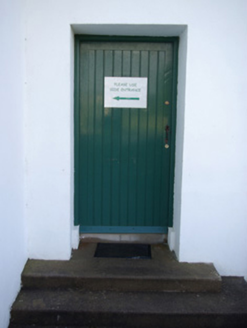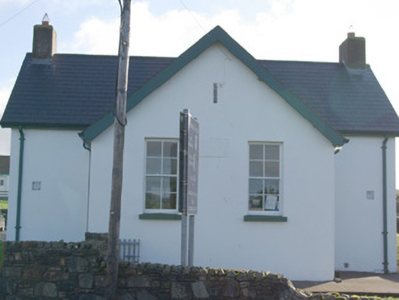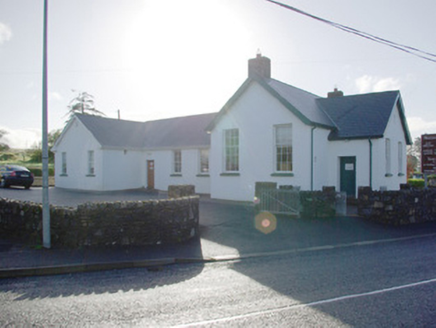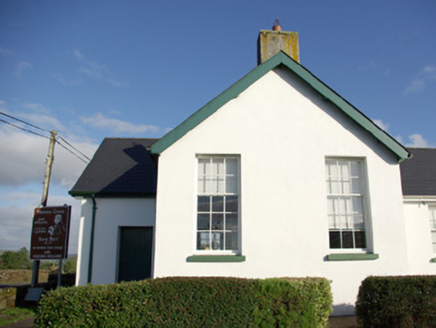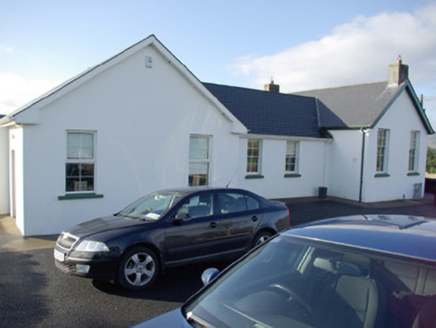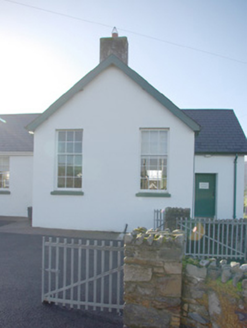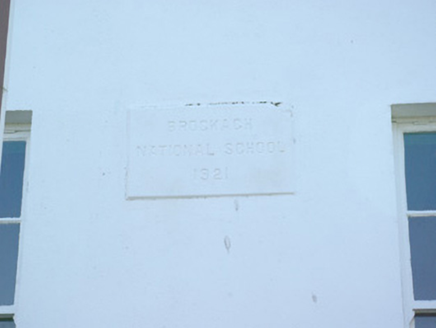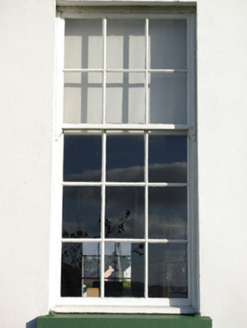Survey Data
Reg No
40906812
Rating
Regional
Categories of Special Interest
Architectural, Social
Original Use
School
Historical Use
House
In Use As
Heritage centre/interpretative centre
Date
1920 - 1925
Coordinates
204370, 398879
Date Recorded
18/09/2007
Date Updated
--/--/--
Description
Detached two-bay single-storey former national school on T-shaped plan, built 1921, having projecting gable-fronted breakfront to the centre of the front elevation (south-west). Later in use as a private house (c. 1967). Now in use as a heritage centre with modern (c. 2004) five-bay single-storey extension to the rear (north-east). Pitched artificial slate roof with smooth rendered chimneystacks to the gable ends of main block. Smooth rendered having cut stone name and date plaque to centre of breakfront incised ‘BROCKAGH NATIONAL SCHOOL 1921’. Square-headed window openings to the front elevation of breakfront (south-west) having four-over-four pane timber sliding sash windows and cut stone sills; square-headed window openings to gable ends of main block (north-west and south-east) having six-over-nine pane timber sliding sash windows and cut stone sills. Square-headed doorways to side elevations of breakfront (north-west and south-east) having battened timber doors. Interior retains many fixtures from the original school including timber sheeted walls (to lower half of walls, fireplaces, timber boarded floors and sheeted timber ceiling. Set slightly back from road to the south-east of Cloghan and to the north-west of Ballybofey. Rubble stone walls to site boundary, tarmacadam carpark to site.
Appraisal
Although now in a new use with a large modern extension to the rear, this simple but appealing early twentieth-century national school survives in good condition, and retains its early form and character. Its integrity is enhanced by the retention of much of its salient fabric including timber sliding sash windows, well the simple cut stone date and name plaque adds to the front elevation. Its T-shaped plan and layout is typical of its type and date, and is characteristic of the great many two classroom national schools built throughout Ireland in the late-nineteenth and early twentieth centuries to standardised designs prepared by the Board of Works/Office of Public Works. It is an example of the more traditional Office of Public Works rural national schools that were built into the 1930s before being superseded by school buildings constructed in a more ‘Modern’ architectural idiom (a surviving example of these later schools of this can be seen a short distance to the north-west of site at Letterbrick – see 40906703). The form of the school suggests that it originally had separate classrooms for boys and girls, a common situation at the time of construction. National schools of this type are a feature of the isolated rural landscapes of County Donegal, adding a layer of social history to the physical environment, and are indicative of significant local population in a period when transport was more difficult. This building replaced an earlier national school in this area, which was located to the north of the site in the small village of Cloghan (Ordnance Survey six-inch third edition map 1906). This building is now in use as a heritage centre associated with Isaac Butt (1813-79), a native of Cloghan (born at the former Church of Ireland rectory to the south-east - see 40906808- and buried in the Church of Ireland graveyard in Stranorlar - see 40838040). Butt, a barrister and politician who served as an MP for Cork and Limerick, is regarded as the founder of the Home Rule Movement, and is a figure of national significance. This building now acts as a heritage centre associated with Butt, and is a local amenity. Located in a scenic location in the Glenfin Valley, this building is an addition to the built heritage and social history of the local area, and is an interesting feature along the roadscape to the south of the small village of Cloghan.
