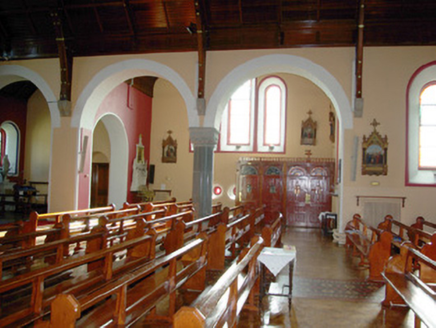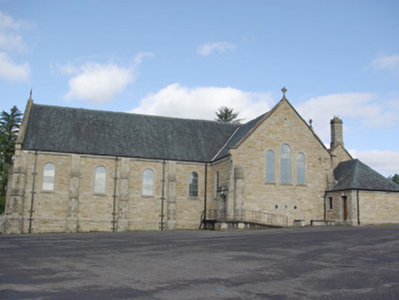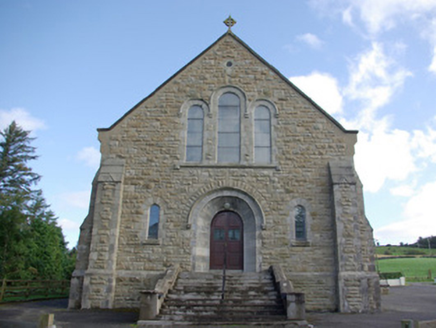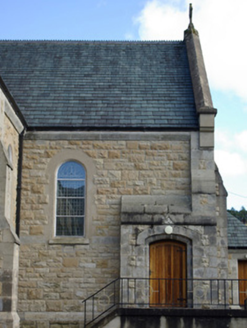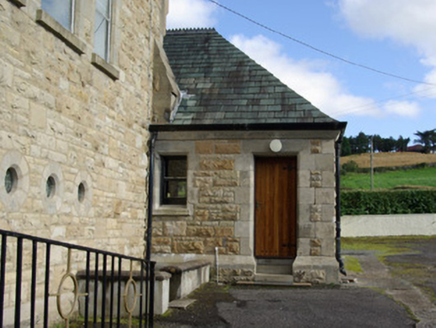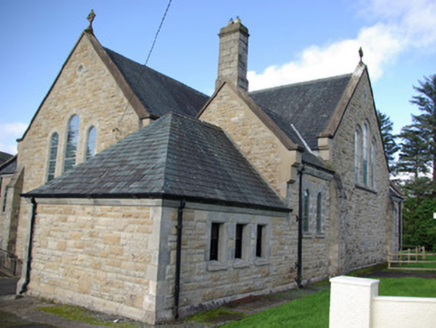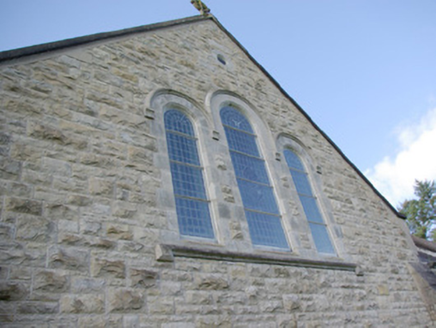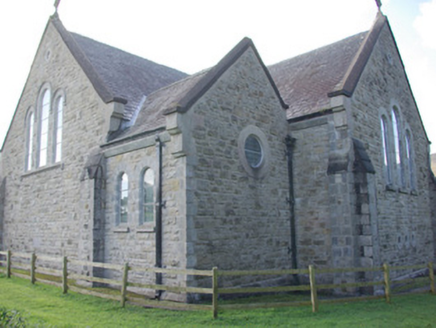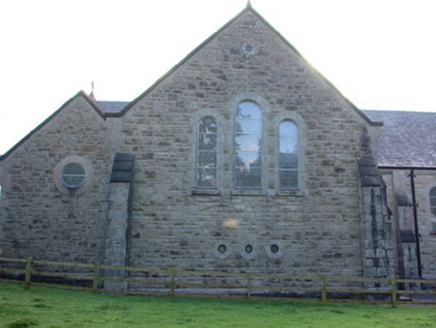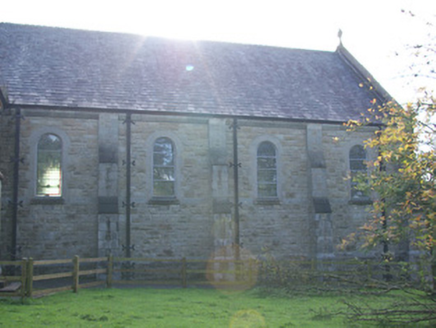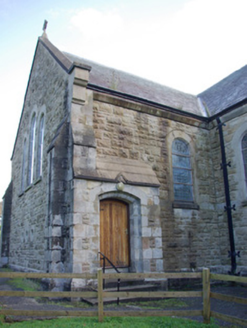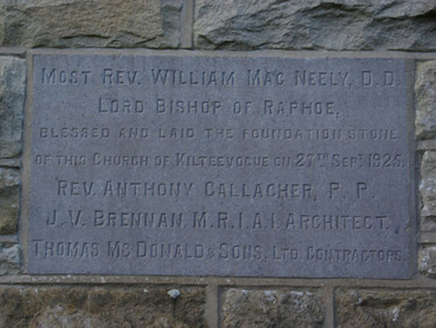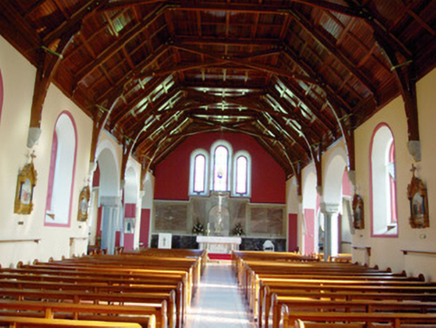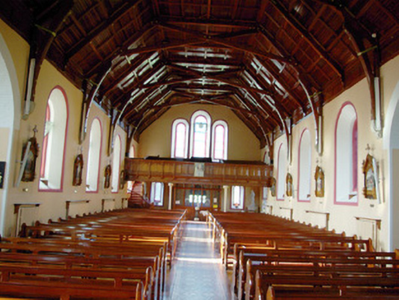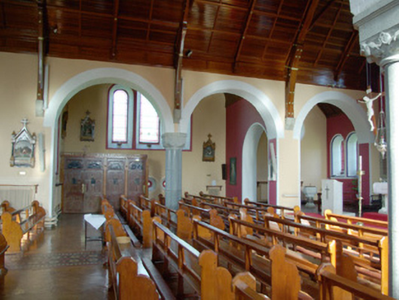Survey Data
Reg No
40906803
Rating
Regional
Categories of Special Interest
Architectural, Social
Original Use
Church/chapel
In Use As
Church/chapel
Date
1925 - 1930
Coordinates
205449, 397229
Date Recorded
18/09/2007
Date Updated
--/--/--
Description
Freestanding Catholic church on cruciform-plan, built 1925-28, having four-bay nave to the south-west, projecting chancel to the north-east, short two-bay transepts to the south-west and north-east each having shallow projecting porch to the outer bay on the south-west elevation, two-bay single-storey side chapels to either side of the chancel, and with two-bay single-storey addition attached to the south-east elevation of side chapel to the south-east. Pitched natural slate roofs with clayware chevron ridge comb, raised concrete copings to gable ends having cut stone kneeler stone detailing to eaves, chamfered concrete eaves course, cast-iron rainwater goods, and with concrete(?) Celtic cross finials over gable apexes; hipped natural slate roof to sacristy with ashlar chimneystack to the north-west end having moulded coping over. Snecked and squared rock-faced sandstone masonry over chamfered cut stone plinth course, flush concrete sill course to nave and south-west elevations of transepts, flush concrete (?) block-and-start quoins to the corners, clasping stepped concrete buttresses to corners and between bays to nave having feathered coping over. Incised cut stone date plaque to exterior. Round-headed window openings to side elevations to nave, the south-west elevations of transepts, and to the north-east elevations of side chapels having flush concrete block-and-start surrounds, concrete sills, and leaded coloured glass windows; three graded round-headed window openings to the chancel gable and to the south-west gable ends of transepts having flush concrete block-and-start surrounds, moulded sills and hoodmouldings, and leaded coloured glass windows; three graded round-headed window openings to the gable ends of transepts having flush concrete block-and-start surrounds and leaded coloured glass windows. Round-headed window openings to the entrance gable, flanking main doorway, having flush concrete block-and-start surrounds and leaded coloured glass windows; roundel window openings to gable ends of transepts having concrete surrounds and leaded coloured glass windows; roundel window opening to the gable end of side chapel to the north-west having flush concrete surround and leaded glass window; roundel vents to gable apexes having flush concrete block-and-start surrounds and louvered fittings; square-headed window openings to sacristy with flush concrete block-and-start surrounds, and one-over-one pane timber sliding sash windows. Round-headed doorway to the centre of the entrance gable (south-west gable end of nave) having wide splayed concrete block-and-start surround, hoodmoulding with label stops, and with timber panelled doors with leaded glass panels; shallow segmental-headed doorways to the south-west elevations of transepts, set in projecting porches, having stepped flush concrete surrounds, and replacement timber doors; square-headed doorway to sacristy having flush concrete block-and-start surround and timber door. Interior has open timber scissors-truss roof structure with timber boarding to coffers, encaustic tiled floor, round-headed arched to transepts having polished granite columns (on quatrefoil-plan), carved marble altar, carved marble panelling to rear of chancel, and with timber gallery to the south-west end of nave having cast-iron supporting columns and with carved timber parapet. Set back from road in own grounds to the west/north-west of Ballybofey, and to the south-east of Cloghan with tarmacadam car parks to site. Freestanding belfry to the south-east of carpark (probably taken from earlier church to the south) having cast-iron columns supporting large bell metal bell. Associated parochial house to the south-east (not in survey), school to the south possibly incorporating fabric of earlier church to site; cut stone Celtic cross memorial to priest’s grave adjacent to school.
Appraisal
This well-detailed large-scale early twentieth-century Catholic church retains its original form and architectural character. The round-headed openings lend it a muted Romanesque appearance while the cruciform-plan with transepts and side chapels is typical of its type and date, harking back to the church building traditions prevalent in Ireland during of the second half of the nineteenth century. It is constructed using good-quality snecked rock-faced masonry, which contrasts with the smooth concrete detailing creating a pleasing textural and tonal contrast to the main elevations. The use of cast cement detailing in place of cut stone to create the detailing perhaps lessens the architectural integrity and impact of this building. The retention of natural slate roofs adds a satisfying patina to the roofscape. The spacious and well-lit interior is notable for the open timber scissor truss roof structure, the polished granite columns with unusual quatrefoil plan to the central column to the transepts arches, and the gallery to the south-west gable end. This church was originally constructed to designs by the architect John Valentine Brennan (c. 1878-1960), a County Down-born architect who carried out a great deal of work for the Catholic church, primarily in the northern half of the island, particularly in the period c. 1905-1930. The main contractors involved were Thomas McDonald and Sons of Dundalk. A plaque to the exterior records that the ‘Most Revd. William Mac Nelly, Lord Bishop of Raphoe, blessed ad laid the foundation stone on the 27th of September 1925’. The present church replaced an earlier T-plan chapel to the south of the current edifice that was extant in 1836 (Ordnance Survey first edition six-inch map). A later hall or school occupies this site and it is possible that fabric from this earlier church is incorporated in the present structure to site. A carved cut stone Celtic cross marks a priest grave adjacent to the site of the former church. This church, located in a prominent position along the main Ballybofey to Glenties Road, remains a local landmark and is an element of the architectural heritage of the local area. The freestanding belfry to the south-east of the church, which was probably associated with the earlier church, and the priest’s grave, add considerably to the setting and context, and complete this composition.
