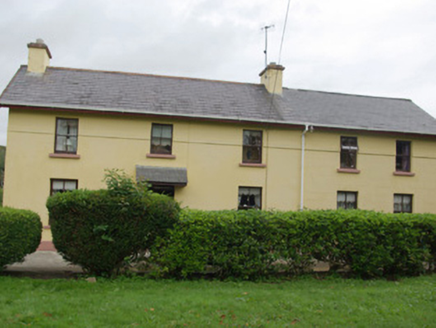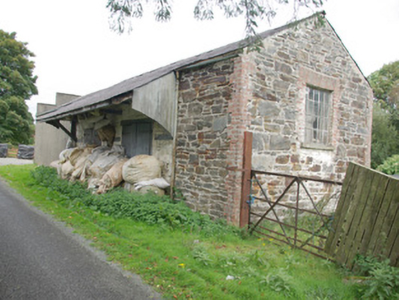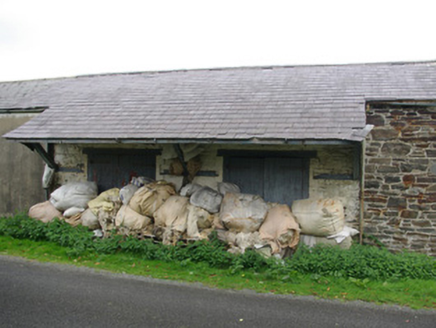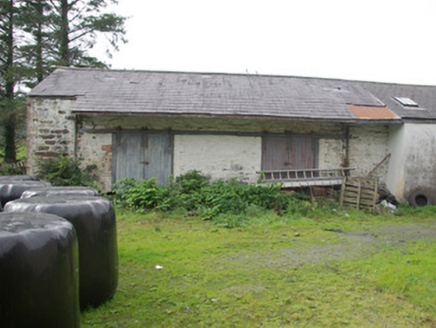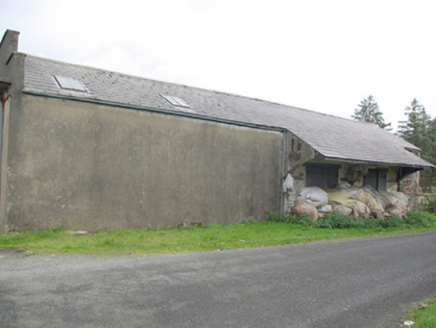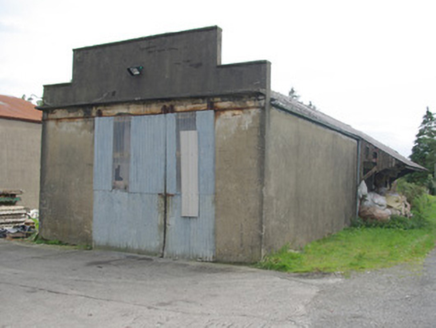Survey Data
Reg No
40906802
Rating
Regional
Categories of Special Interest
Architectural, Historical
Original Use
Store/warehouse
Historical Use
Garage
In Use As
Store/warehouse
Date
1890 - 1900
Coordinates
204444, 397591
Date Recorded
18/09/2007
Date Updated
--/--/--
Description
Pitched natural slate roof having clay ridge tiles, wooden fascia boards, and with a brick chimneystack to the west end. Randomly coursed rubble stone walling with raised chamfered block-and-start quoins to the corners. Round-headed (to gable ends and to centre of the north elevation) and semi-circular window openings (to north and south elevations), now mostly blocked with timber and corrugated metal sheeting, having raised chamfered block-and-start surrounds and voussoirs, sandstone sills, and remains of metal-framed multi-pane windows. Two central square-headed doorways/loading bays to the centre of the main elevations (north and south) having raised chamfered block-and-start surrounds, lintel lintels, and with remains of sliding door mechanisms over; doorways now mainly blocked. Set well back from road in own grounds to the east of the centre of Convoy. Former railway line adjacent to the south. Possible former railway station house, now altered, adjacent to the east. Modern metal doors to extensions. Located adjacent to road to the south of Cloghan, and to the west/north-west of Ballybofey. Former railway platform to the north side. Detached five-bay (originally three-bay with later two-bay extension) two-storey former railway station adjacent to the west/north-west having pitched natural slate roof with rendered chimneystacks to the original gable ends, smooth rendered ruled-and-line walls over smooth rendered plinth course, smooth rendered stringcourse at first floor level, square-headed window openings with replacement fittings, and central square-headed doorway to the south elevation of original building having overlight and slate canopy porch.
Appraisal
This well-built if functional former railway goods shed retains much of its early character and character, despite the addition of a large mid-twentieth century addition to one end. Its integrity is enhanced by the retention of much of its salient fabric including natural slate roof, cast-iron multi-paned window, and battened timber door and sliding doors. The contrast between the rubble stone walls and the red brick trim adds a modest but pleasing tonal and textural contrast to the main elevation. This former goods shed was originally built by the County Donegal Joint Railway Committee as part of the Stranorlar to Glenties narrow gauge (3-foot) railway line, which opened on the March 1895 and closed to passengers in 1947 and closed completely in 1952. It forms a pair of structures with the now altered and extended railway station (not in survey) to the west, and is an integral element of the built heritage and transport engineering heritage of County Donegal.
