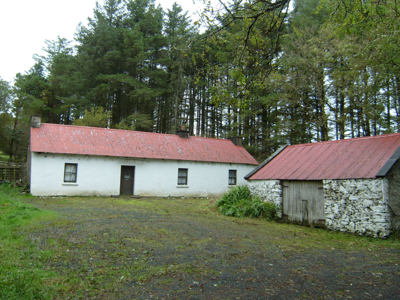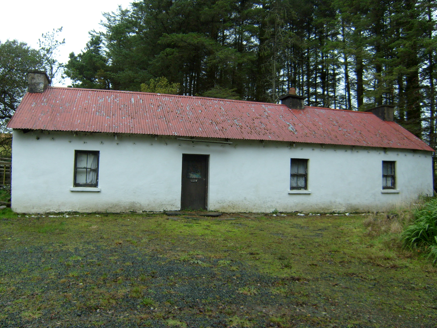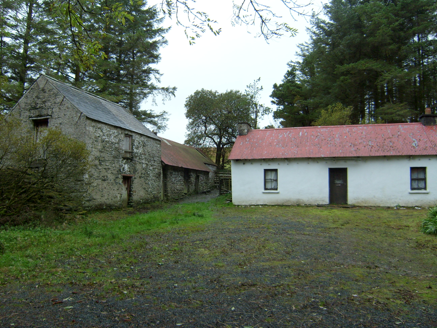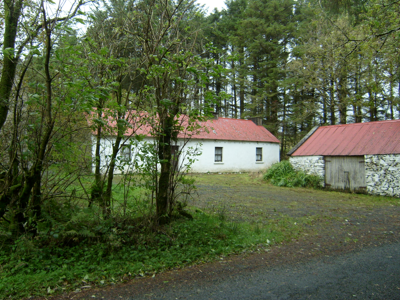Survey Data
Reg No
40906710
Rating
Regional
Categories of Special Interest
Architectural, Social
Original Use
Farmyard complex
Date
1820 - 1840
Coordinates
197868, 403021
Date Recorded
22/04/2014
Date Updated
--/--/--
Description
Detached four-bay single-storey vernacular house, built c.1830. Pitched corrugated-iron roof with three rendered chimneystacks. Rendered walls with metal pegs built into eaves. Square-headed openings with two-over-two pane timber sliding sash windows with horns and painted stone sills, and replacement timber door. Single-storey outbuilding to northeast of house with pitched corrugated-iron roof, whitewashed rubble stone walls and vehicular entrance to middle of front wall; single and two-storey outbuildings to south with pitched slate and corrugated-iron roofs, rubble stone walls with remains of lime render, square-headed openings with timber lintels and timber battened doors, one doorway having stone relieving arch,a nd with external stone steps to east gable of higher building. Buildings form loose courtyard to front of house.
Appraisal
This modest, yet attractive, farmyard is a relatively intact survival. The pegs built into the walls are evidence of a former roped thatched roof, now replaced by corrugated-iron sheeting. The house has retained its early character and timber sash windows and the adjoining stone outbuildings make a fine vernacular farmyard grouping.







