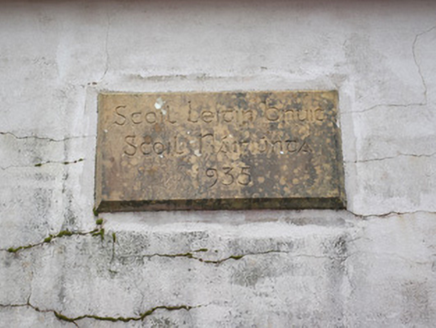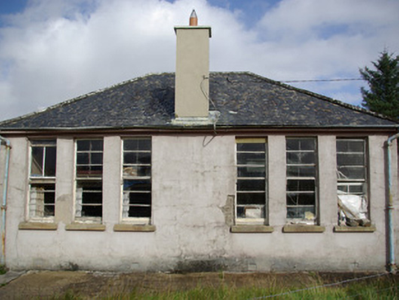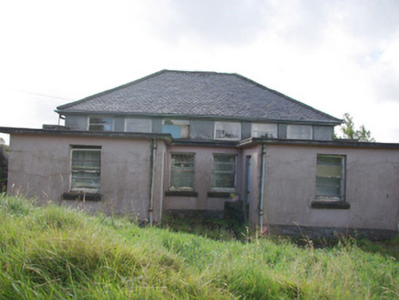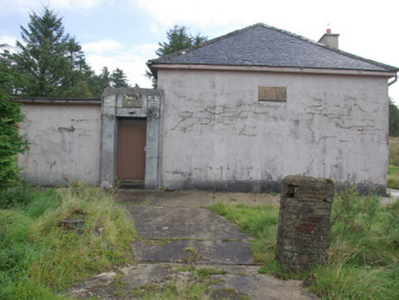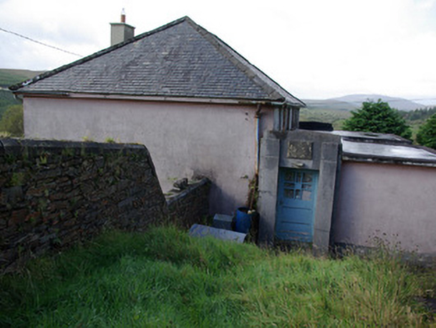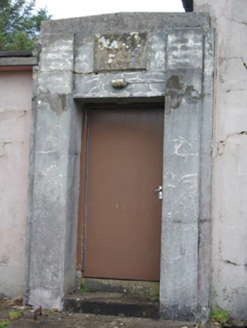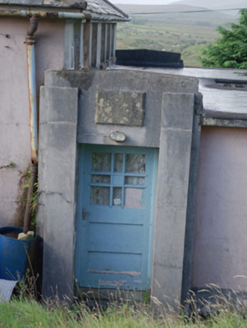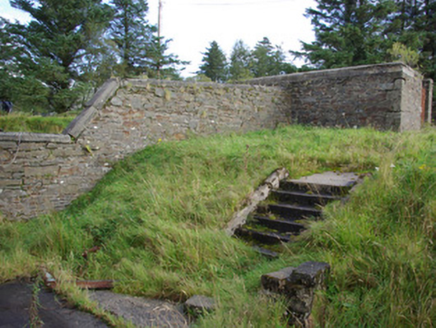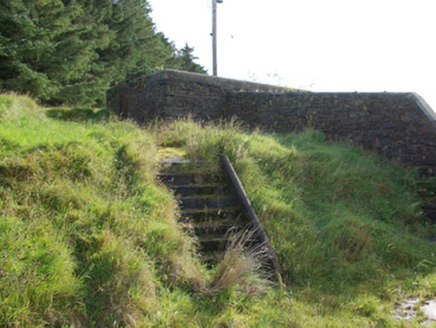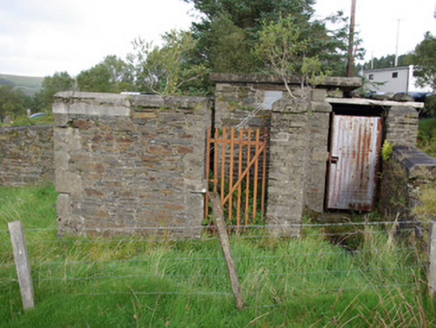Survey Data
Reg No
40906703
Rating
Regional
Categories of Special Interest
Architectural, Social
Original Use
School
Date
1930 - 1940
Coordinates
199877, 401817
Date Recorded
17/09/2007
Date Updated
--/--/--
Description
Detached six-bay single-storey former national school, dated 1935, having separate boy’s and girl’s entrances to the side elevations (north-east and south-west), and with single-storey flat-roofed cloakrooms and toilet blocks to the rear (north-west). Now out of use. Hipped natural slate roof (small slates) to main body of building having clayware ridge tiles, surviving sections of cast-iron rainwater goods, and with smooth rendered chimneystack to the centre of the front pitch (south-east). Felt roofs to flat-roofed blocks. Smooth rendered walls; cut stone name and date plaque to south-west elevation (facing roads) having incised Gaelic lettering reading 'Scoil Leitin Bruic’, Scoil Naisunta, 1935'. Square-headed window openings having stone sills and remains of three-over three-pane timber sliding sash windows with horizontal glazing bars. Timber sliding sash windows with horizontal glazing bars to flat-roofed blocks. Square-headed doorways to the side elevations (boys entrance to the south-west and girls entrance to the north-east) having original glazed timber door to girls entrance, replacement timber door to boys entrance, and with projecting rendered surrounds having projecting smooth rendered pilasters, shallow pointed parapets over and with cut stone plaques incised Gaelic lettering reading ‘Buacaillí, Boys’ and ‘Cailíní, Girls’. Set back from road in elevated site overlooking River Finn to the south. Located in the upland rural landscape to the north-west of Ballybofey. Single-storey rubble stone flat-roofed former toilet blocks to the north-east of site, served by flights of steps.
Appraisal
Despite being now out of use, this interesting symmetrical mid-twentieth century national school retains its early architectural character and form. This school conforms to the typical Office of Public two classroom national schools that were built in great numbers throughout Ireland during the mid-twentieth century, and this example at Letterbrick represents a rare relatively intact example of its type. It retains the majority of its salient fabric including natural slate roof, timber sliding sash windows with horizontal glazing bars, original glazed timber door to the north-east elevation, and three cut stone date and name plaques with incised Gaelic script. Its symmetrical form with the simple clean detailing can be viewed as a 'light' interpretation of the 'International' style then current in architecture, exemplified by the flat roofs to the recessed sections to the rear, the projecting almost quasi-Art Deco surrounds to the doorways, and the horizontal emphasis to the fenestration. The separate entrances and classrooms for boys and girls is an interesting historical insight into the strict social thinking of the 1930s. The present building replaced an earlier national school at Letterbrick, the ruins of which still survive adjacent to Cummirk Bridge (see 40906702). This simple school building is of social importance to the local community, and represents an interesting addition to the built heritage of the local area. It is an interesting reminder of times past when there was a sizeable rural population in this desolate and isolated upland area. Sensitively restored, this building would make a strongly positive contribution to the rural landscape to the north-west of Ballybofey.
