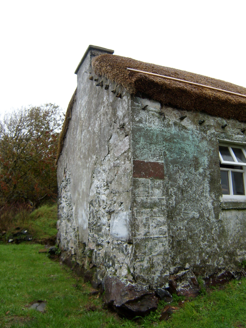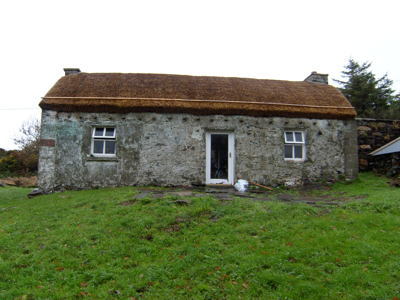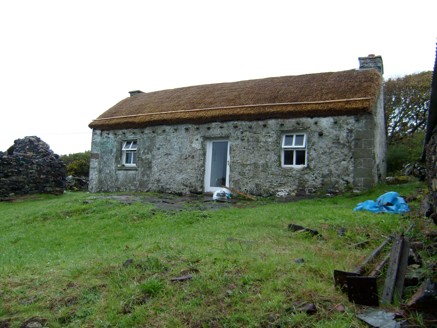Survey Data
Reg No
40906513
Rating
Regional
Categories of Special Interest
Architectural, Social
Original Use
House
In Use As
House
Date
1880 - 1900
Coordinates
177523, 401671
Date Recorded
14/04/2014
Date Updated
--/--/--
Description
Detached three-bay single-storey vernacular house, built c.1890 and undergoing renovation 2010. Pitched rye-straw thatched roof with wire mesh, stone pegs to long walls and gables, and stone chimneystacks to gables. Rendered rubble stone walls with remnants of limewash, and with raised channelled render quoins. Square-headed replacement timber casement windows with concrete sills and timber lintels, and replacement door. Outbuildings to site.
Appraisal
This modest vernacular house is most notable for its thatched roof and for the stone pegs that indicate the former roped thatching method. Its simple form, small window openings and squat appearance are all typical of vernacular architecture. The gable-end chimneystacks are also a feature of the region.





