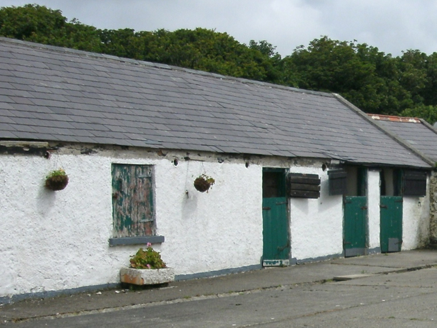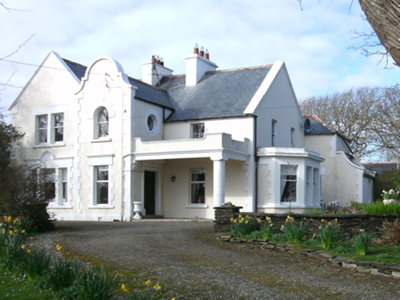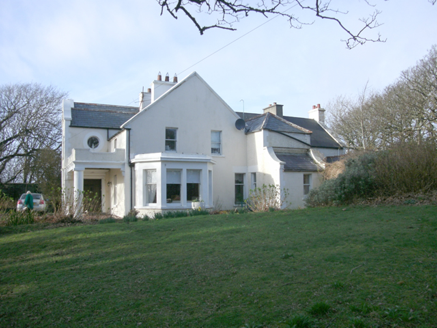Survey Data
Reg No
40906421
Rating
Regional
Categories of Special Interest
Architectural, Artistic
Previous Name
Loughside
Original Use
House
In Use As
House
Date
1870 - 1920
Coordinates
168297, 396878
Date Recorded
01/02/2017
Date Updated
--/--/--
Description
Detached three-bay two-storey house on complex irregular L-shaped plan, built c.1880 and altered c.1910, comprising two-bay gable-fronted section single-bay two-storey block to west end of front elevation (southwest) with single-bay two-storey block adjacent to east having curvilinear gable above, single-bay single-storey open porch to east end of front elevation with column to southeast corner and with parapet, single-bay single-storey flat-roofed canted bay window to southeast side elevation with moulded cornice, single-storey flat-roofed box bay window and gablet to northwest side elevation, single-bay flat-roofed box-bay oriel window to northeast elevation, two-storey return to rear (northwest), two-storey block to northeast with single-bay single-storey block attached to southeast end having half-curvilinear parapet and with single-storey block attached to rear of rear return at northeast side with open porch to southeast elevation. Possibly contains earlier fabric. Pitched natural slate roof to main body of building (L-plan structure to front) having terracotta ridge tiles, some sections of cast-iron rainwater goods, and with two smooth-rendered chimneystacks to centre of main body of building having cornice coping to chimneystack to east. Pitched natural slate roofs and rendered chimneystacks to rear return. Raised smooth-rendered coping to gable-fronted block to west and adjacent curvilinear gabled section, and to gable-fronted ends of main body of building and return. Hipped natural slate roof to two-storey block to northeast with roughcast-rendered walls over smooth-rendered plinth course with raised smooth-rendered block-and-start quoins to corners. Mainly square-headed window openings with one-over-one pane timber sliding sash windows and smooth-rendered surrounds; tripartite opening to gable-fronted block to west end of front elevation at ground floor level with block-and-start surrounds with smooth-rendered panel above with cornice, and with central segmental pediment/half roundel motif with cornice coping; paired square-headed window openings above at second floor level; window opening to front elevation of curvilinear gabled block at ground floor level with moulded entablature; round-headed window over at first floor level with block-and-start surround above to head; roundel window opening to east elevation of curvilinear gabled block at first floor level having fixed-pane window; continuous sill course to canted bay window. Square-headed doorway to east elevation of curvilinear gabled block with rendered architrave having pedestal blocks, entablature with pulvinated frieze, and timber door; open porch supported by round column to southeast corner and with moulded corbelled brackets to west and north sides adjoining main body of building; moulded cornice and rendered curvilinear parapet to porch with moulded smooth-rendered coping. Set back from road in mature grounds in rural countryside. Mature trees to site and house overlooks O'Boyle's Island/Oileán Uí Bhaoill on Kiltooris Lough. Complex of single-storey stables and outbuildings arranged around courtyard to west of house, having pitched and hipped natural slate roofs with clay ridge tiles, cast-iron rooflights, roughcast-rendered walls over smooth-rendered plinth course, square-headed openings with battened timber doors and half-doors, battened timber shutters, and fixed-pane timber windows; other single and two-storey outbuildings to site with hipped and pitched natural slate roofs. Detached three-bay single-storey gate lodge to west. Gateway adjacent to gate lodge to west having pair of smooth-rendered gate piers (on square plan) with recessed rectangular roughcast rendered panels with moulded pyramidal coping surmounted by ball finials and with wrought-iron gate. Mature gardens to site with rubble stone boundary walls.
Appraisal
This fine, well-maintained Victorian house retains its early form and character and is one of the better examples of its type and date surviving in this part of rural Donegal. Its complex and eclectic form with advanced bays, canted bay, open porch, render detailing and a variety of differently shaped window openings helps create a composition of some picturesque appeal. The deliberate asymmetry is characteristic of many late Victorian and Edwardian middle class houses in Ireland. It dates to a period when Portnoo/Narin was a popular seaside resort and this is one of a number of similar middle-sized houses that survive in the environs. Of particular note is the curvilinear gable and complex open porch, which help create a distinctive composition; these features were added about 1910. The building was probably originally a relatively plain two-storey L-plan house, with the more complex details added slightly later. Its visual appeal and integrity are enhanced by the retention of salient fabric, including natural slate roof, timber sliding sash windows, timber panelled door and the variety of window openings. The simple, but attractive and intact, complex of outbuildings to the site adds to the setting and context; some may predate the house as there are structures depicted here on the 1837 Ordnance Survey map. The simple, but attractive gate lodge and associated gateway with complex gate piers and wrought-iron gate complete the ensemble.





