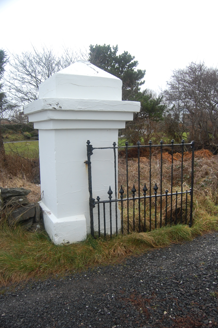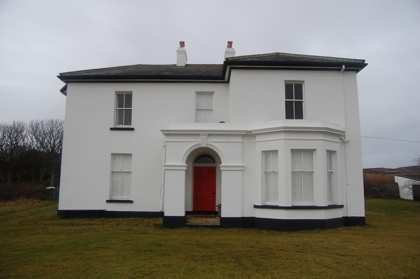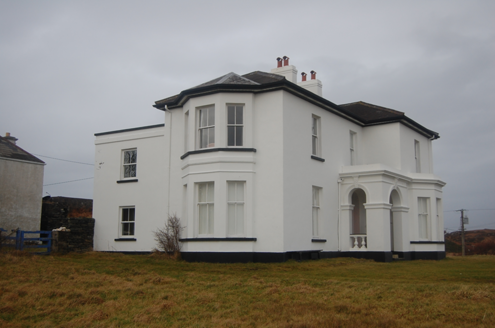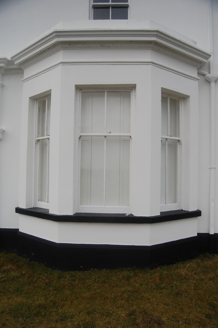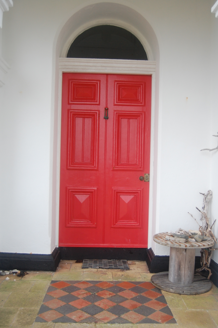Survey Data
Reg No
40906420
Rating
Regional
Categories of Special Interest
Architectural, Artistic
Previous Name
Dawros Bay Hotel
Original Use
Hotel
In Use As
House
Date
1880 - 1900
Coordinates
166287, 397671
Date Recorded
14/04/2014
Date Updated
--/--/--
Description
Detached three-bay two-storey L-plan hotel, built c.1890, having open porch to front re-entrant corner, canted-bay window to front, and two-storey canted bay to southwest gable. Now in use as private dwelling. Possibly incorporating fabric from earlier building, and having single-storey and two-storey additions to rear. Hipped slate roof with overhanging lined eaves, replacement rainwater goods and paired smooth-rendered chimneystacks with cornices and clay pots. Hipped slate roof to canted bay. Flat rendered ovoid roof to porch and bay window with continuous projecting moulded cornice on eaves course. Smooth-rendered walls on plinth course with sill course to canted bay, having moulded string course to first floor, sill course to bay window and moulded course to springing level of arched openings to porch. Square-headed openings with painted stone sills and two-over-two pane timber sliding sash windows; internal timber panelled shutters remain. Round arch opening to porch with moulded and chamfered surround with vermiculated keystone; round-headed doorway to interior with double-leaf timber panelled door with moulded transom, and fanlight, approached by stone step. Set in exposed location, with surrounding garden, single-storey outbuilding to north, rubble stone boundary wall, and road entrance with squared-plan rendered piers with plinths, stepped cornices and oversize pyramidal copings and cast-iron double-leaf gate.
Appraisal
This small former hotel is a typical example of Victorian architecture, distinguished by canted bays and an irregular plan form. It has been well maintained, the retention of timber sash windows adding to its interest and historical integrity. The cornices to the chimneys, and the moulded courses and surrounds to the porch, add visual interest. The building is also of social interest as it was probably built to accommodate the first tourists visiting the adjacent coast as such leisure activity increased at the close of the nineteenth century.
