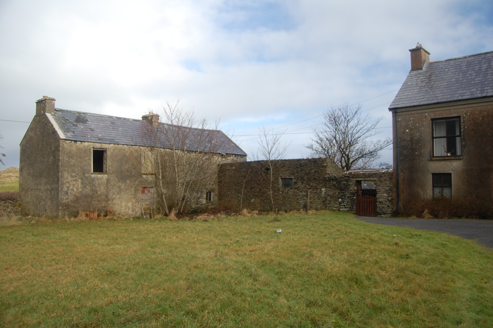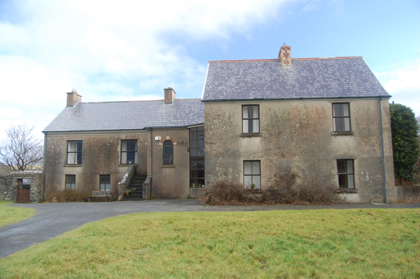Survey Data
Reg No
40906414
Rating
Regional
Categories of Special Interest
Architectural, Artistic
Original Use
House
In Use As
House
Date
1780 - 1870
Coordinates
172771, 399339
Date Recorded
14/04/2014
Date Updated
--/--/--
Description
Five-bay single-storey house with attic and raised basement, built c.1800, having porch approached by flight of stone steps, and two-bay two-storey addition of c.1850 to front of south end. Pitched slate roofs, having projecting eaves course to older block, replacement rainwater goods; smooth-rendered chimneystacks to older block and brick to addition. Flat felt roof to porch with moulded cornice. Lined-and-ruled smooth-rendered walls. Square-headed openings with concrete sills and replacement timber casement windows. Porch has round-headed window opening with red and yellow brick headers and square-headed replacement door. Single-storey and two-storey outbuildings and multiple-bay two-storey former house to north and east, having pitched slate roofs with rendered copings, roughcast rendered walls and square-headed openings. Rubble stone boundary wall with wrought-iron gate to north.
Appraisal
This house was extended in the late nineteenth century to form an eclectic composition of some architectural significance. The round-headed window to the porch, and the steps up to the doorway, add visual interest, and the adjacent two-storey former house adds further interest and context.



