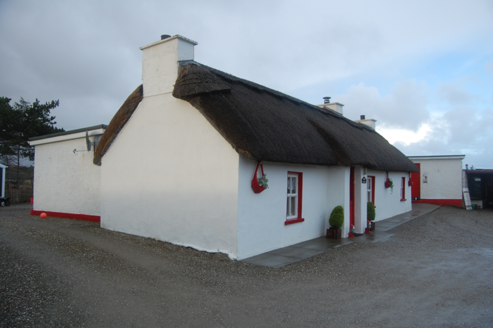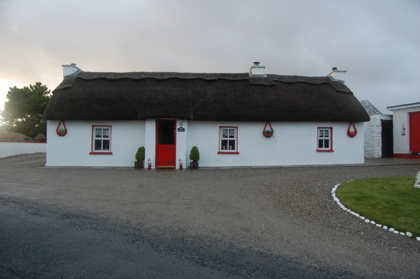Survey Data
Reg No
40906411
Rating
Regional
Categories of Special Interest
Architectural, Social
Original Use
House
In Use As
House
Date
1780 - 1820
Coordinates
173684, 398887
Date Recorded
14/04/2014
Date Updated
--/--/--
Description
Detached four-bay single-storey vernacular house, built c.1800, having windbreak entrance, and flat-roofed extension to rear. Pitched thatched roof with reed to front and flax to rear, having raised scolloped ridge, and smooth-rendered chimneystacks. Limewashed roughcast-rendered walls. Square-headed openings with painted concrete sills, replacement timber casement windows, and replacement door. Garden to front, and outbuildings with rubble walls and pitched and lean-to roofs to side and rear.
Appraisal
This modest house is typical of the region's vernacular architecture, with the continued use of thatch for its roof, a sight that is becoming increasingly rare. It presents many other vernacular characteristics, including the small, irregular openings, low chimneystacks and windbreak. The use of both reed and flax is unusual, the latter a locally-grown material, adding further integrity to the building. The associated outbuilding provides important context.



