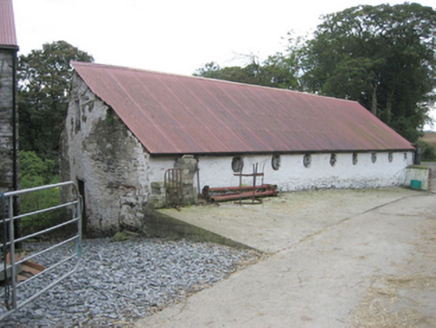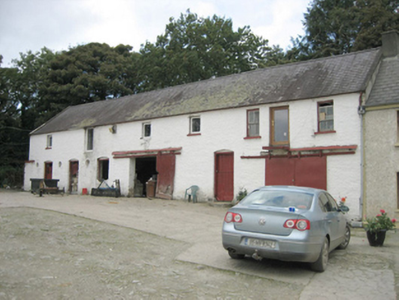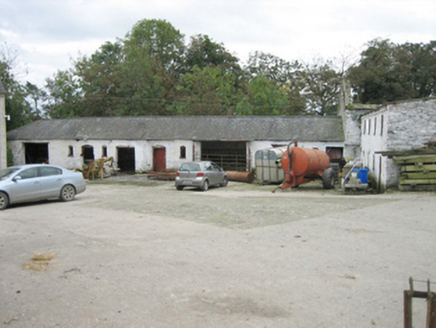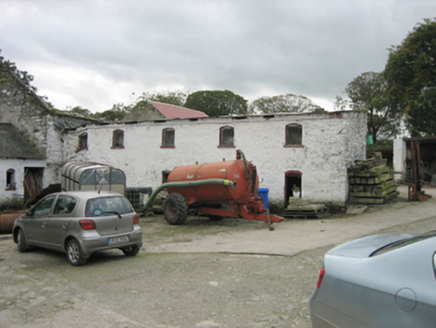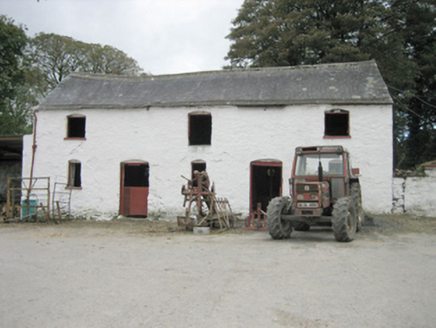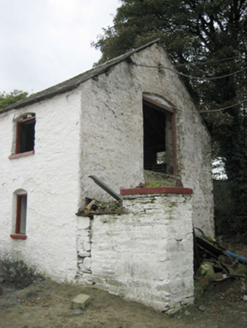Survey Data
Reg No
40906247
Rating
Regional
Categories of Special Interest
Architectural, Historical
Original Use
Outbuilding
Date
1780 - 1870
Coordinates
231760, 409013
Date Recorded
04/10/2010
Date Updated
--/--/--
Description
Complex of single- and two-storey outbuildings and former flax mill buildings, built c. 1800 and c. 1860, arranged around courtyard to the south of Treantagh House (see 40906212). Now in use as domestic outbuildings and\or out of use. Semi-detached seven-bay outbuilding to the north, adjoining rear of dwelling, having pitched natural slate roof with some surviving sections of cast-iron rainwater goods, limewashed rubble stone walls, square-headed window openings and former loading bays at first floor level having some surviving two-over-two pane timber sliding sash windows and replacement fittings, shallow segmental-headed headed doorways at ground floor level having battened timber doors and half-doors, and with two square-headed carriage-arches having sliding battened timber doors and replacement metal doors. Semi-detached eleven-bay single-storey building to the north-east of complex having pitched and hipped natural slate roof, limewashed rubble stone walls, shallow segmental-headed openings with battened timber doors and remains of timber windows and shutters, and central square-headed carriage-arch; attached two-storey former mill building to the south-west of single-storey range on L-shaped plan, now derelict, having pitched and hipped roofs (now collapsed; pitched corrugated-metal roof to range to the south-west end), limewashed rubble stone walls, and shallow segmental-headed openings with remains of timber fittings. Detached five-bay two-storey outbuilding to the south having pitched natural slate roof, limewashed rubble stone walls, and shallow segmental-headed window and door openings with battened timber doors and half-doors, and remains of timber windows. Detached nine-bay single-storey outbuilding with attic level to the south-west having pitched corrugated-metal roof, limewashed rubble stone walls, roundel window openings with remains of timber windows, and square-headed doorways with remains of battened timber doors. Complex located within mature grounds to the south of former dwelling, now partially disused (see 40906212) with concrete lining to internal yard. Integral gateway to courtyard of former mill buildings to the north-east corner of house comprising section of smooth rendered walling with integral segmental-headed carriage-arch with stepped coping over; integral segmental-headed doorway to the north side of gateway. Former dovecote (see 40906217) to the north-east of site. Set back from road in extensive mature grounds to the south-west\west of Saint Johnstown. Former mill pond to the west of complex, now silted up.
Appraisal
This substantial complex of single- and two-storey former outbuilding and flax mills associated with Treantagh House (see 40906212) survive in relatively good condition although some of the former flax mill buildings are now roofless. They are robustly built in local limewashed rubbles stone masonry with irregularly-spaced openings that creates an appealing vernacular character. The surviving battened timber doors, natural slate roofs, and timber sliding sash windows add to the integrity and visual appeal, and provide an insight into the original appearance of the complex. Some of the buildings date to around 1800, or perhaps earlier, and were probably contemporaneous with the house itself. The complex was later extended and altered on at least one occasion during the second half of the nineteenth century, a common feature of industrial structures of this nature, and indicates that it was a successful operation. Of technical and social significance, the mill would have provided employment for the local population and now serves as an historical reminder of the boom experiences by the local flax industry during the late eighteenth and early nineteenth centuries. This was one of twelve flax mills that operated regularly every winter in the parish of Taughboyne c. 1835 (Ordnance Survey Memoirs). It is possible that there was also a small corn mill to site, a common feature of such sites in Ulster. The mill or mills were water powered using water stored in a large mill pond adjacent to the west, now silted up and out of use. No discernible machinery survives to site, and it is difficult to ascertain where the waterwheel or wheels were sites. This complex is one of the most substantial examples of its type still surviving in the area, and makes a positive contribution to its pleasant mature site to the south-west\west of Saint Johnstown. It forms part of a group of related structures along with the dovecote (see 40906217) to the north-east and the dwelling to site (see 40906212). The gateway to the courtyard with stepped coping over and other surviving ancillary structures add to the context and setting. This site appears to have been in the ownership of a Matthew Hamilton (1750-1814), and may have formed part of the Laggan Estates of the Abercorn Estate. This property appears to have been associated with a Harvey Hamilton in 1836, who ran the flax mill, and it was later the home of a Henry Stewart Hamilton c. 1860, and of a Matthew Hamilton in 1881 (Slater’s Directory). The site may have been in the ownership of a John McClintock in 1738 (will) though the house and the earlier outbuildings\mill buildings probably date to the later part of the century.
