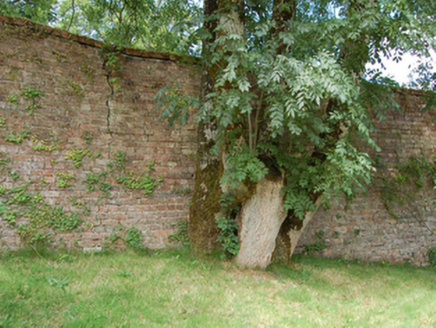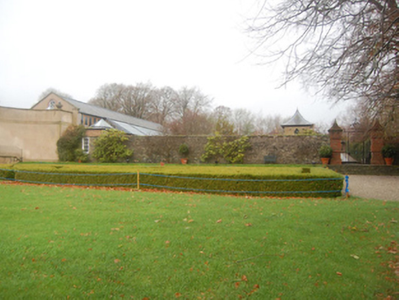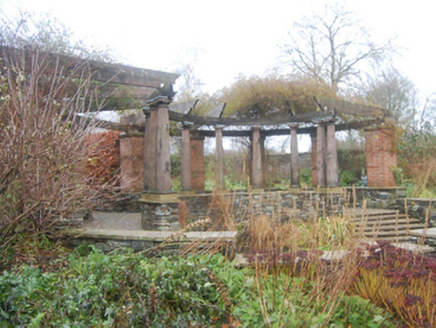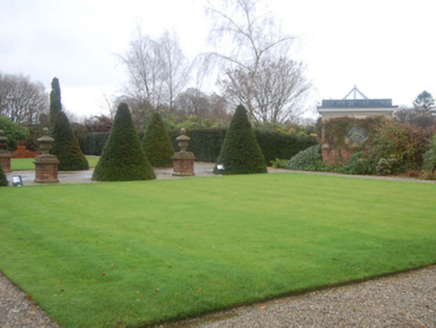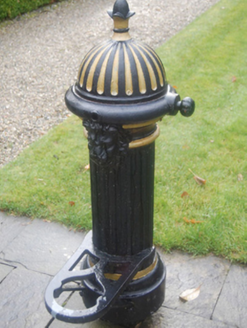Survey Data
Reg No
40906218
Rating
Regional
Categories of Special Interest
Architectural, Social
Original Use
Walled garden
In Use As
Walled garden
Date
1735 - 1760
Coordinates
227285, 403718
Date Recorded
18/11/2010
Date Updated
--/--/--
Description
Walled garden (on sub rectangular-plan) associated with Oakfield House (see 40906218), erected c. 1740. Extensively altered and extended to north-east c. 2000. Rubble stone boundary walls lined internally with brick; cut stone coping, brick and field stone coping over in places. Possible former dovecote (on square-plan) to the south, now altered, having sprocketed metal or leaded roof over, and lime rendered walls. Modern follies and structures enclosed within including greenhouse and summerhouse. Pergola located to north consisting of Tuscan columns with sandstone base on rubble stone plinth (on a semi-circular plan) supporting series of timber trusses with brick piers to outer radii. Pair of banded brick piers to south-west corner having a pair of decorative red brick piers with hipped sandstone capping, and with metal gates. Contains modern greenhouse and cast-iron water hydrant with fluted shaft and capping. Modern kitchen garden attached to the north. Located adjacent to the north-east of main house, and to the north-east of Raphoe. Located in extensive mature landscape grounds with modern ornamental shrubbery to the south-east.
Appraisal
Although recently altered and extended, this substantial walled garden associated with Oakfield House (see 40906201) retains much of its original character and form, and forms part of an extensive group of structures associated with this important estate. It provides an interesting historical insight into the extensive resources required to run and maintain a large-scale country estate during the eighteenth and nineteenth centuries. It would have original been used to supply the house and estate with a range of fresh produce including fruit and vegetables, and possibly to provide a source of income for the estate through sales to local markets. This walled garden is probably largely contemporary with the main dwelling to site, which was built as the Church of Ireland deanery within the parish of Raphoe, and was originally built in 1739 at a cost of £1,680, some of which may have went into the original construction of this walled garden. The interior of the walled garden now contains modern ornamental gardens and structures, including an ornamental conservatory and a semi-circular pergola, and are open to the public. The gateway to the south-east corner is an interest feature, as is the altered possible dovecote to site. To the south of the walled garden is a modern clipped box parterre, planned by Tony and Elizabeth Wright, based on a design by Sebastiano Serlio. This walled garden forms part of a group of related sites associated with the main house, and is an element of the built heritage of the local area in its own rights.
