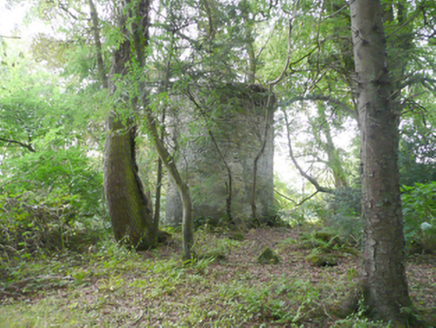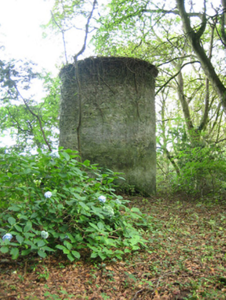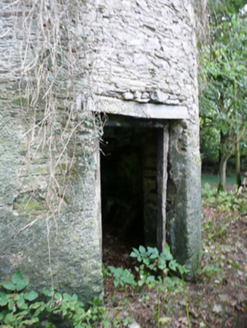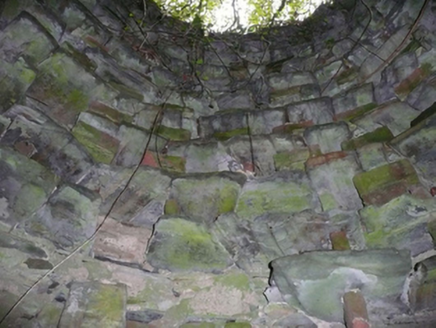Survey Data
Reg No
40906217
Rating
Regional
Categories of Special Interest
Architectural, Social
Original Use
Building misc
Date
1740 - 1780
Coordinates
231810, 409102
Date Recorded
30/10/2010
Date Updated
--/--/--
Description
Freestanding single-bay two-stage former dovecote\pigeon house (on circular-) plan, built c. 1760. Originally associated with Treantagh House (40906212), no longer in use. Remains of lime-render over rubble stone walls. Square-headed door opening with timber lintel over. Rough cut stone nesting boxes to interior. Set in mature and overgrown woodland adjacent to former laneway serving former Treantagh House and associated mill (see 40906547) complex.
Appraisal
This simple former dovecote\pigeon house is an interesting feature in the rural landscape to the south-west\west of Saint Johnstown. It was originally associated with Treantagh House (40906212), which lies unoccupied a short distance to the south-west. It is robustly constructed using rubble stone masonry with evidence of lime render over. Inside the dovecote are rows of roughly cut stone nesting boxes, which were built into the inner face of the wall to accommodate the nesting pigeons\doves. Pigeon houses\dovecotes were used to provide a ready supply of eggs and meat, and were a relatively common feature in country demesnes in Ireland during the seventeenth and eighteenth centuries but appear to have gone out of fashion by the start of the nineteenth century. They are relatively rare to find associated with modest dwellings such as Treantagh House. They are now becoming increasingly rare survivals, making this an important example of its type.







