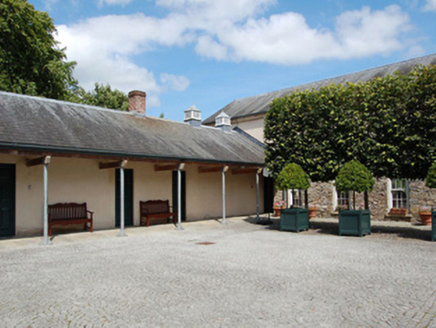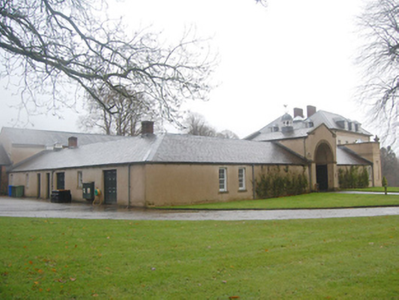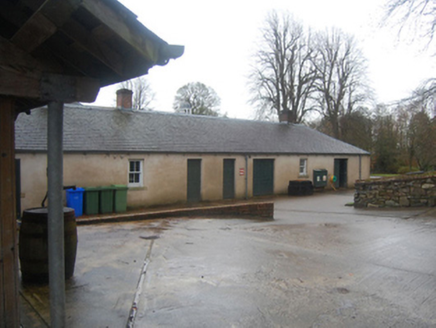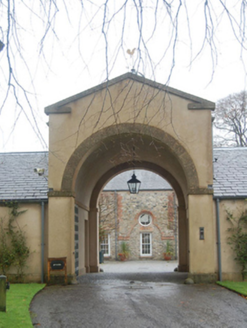Survey Data
Reg No
40906214
Rating
Regional
Categories of Special Interest
Architectural
Original Use
Outbuilding
In Use As
Outbuilding
Date
1740 - 1800
Coordinates
227233, 403666
Date Recorded
18/11/2010
Date Updated
--/--/--
Description
Complex of single-storey and two-storey outbuildings forming courtyard to them north-west of Oakfield House (see 40906201), built c. 1740 and renovated c. 2000, comprising single-storey outbuildings to the north-west and south-west sides of courtyard, two-storey outbuilding to the north-east side of courtyard, single-bay two-storey pediment block to the centre of the south-west range having cupola over and integral round-headed carriage-arch, and having curved sections of quadrant screen walling to the south-east, screening view of outbuildings from approach to house. Pitched replacement natural slate roofs to single-storey ranges having red brick chimneystacks and timber louvered vents to the range to the north-west. Pitched natural slate roof to two-storey section with carriage-arch with raised cut stone coping over forming open brick pediment; cupola over with wrought-iron weathervane. Flat ashlar coping over screen walls to south-west with urn finials over. Lime rendered walls to ranges to the south-west and north-west, and to screen walls to the south. Limes rendered walls to carriage-arch with ashlar plinth course and ashlar stringcourse at arch springing point. Coursed rubble stone walls to two-storey to north-east with red brick margins. Square-headed windows openings throughout with replacement timber sliding sash windows and stone sills. Round-headed relief arch to south elevation of north outbuilding with red brick headers and springing course. Series of galvanised steel columns to internal elevation of north-west elevation. Located to north-west of Oakfield House and set within extensive mature parkland to the north-east of Raphoe. Modern cobbled yard to interior of courtyard; some modern additions to the north-east side of two-storey range to the north-east.
Appraisal
Despite extensive sympathetic renovations, this fine collection of outbuildings arranged around a courtyard to the north-west of the adjoining Oakfield House (40906201) adds significantly to the historic setting and context of the main house, and forms part of an important group of structures that are of considerable architectural value. These outbuildings are also of some social significance as they serve as a reminder of the extensive resources required to run and maintain a large country estate in Ireland during the eighteenth and nineteenth centuries. The buildings retain their original from and character, despite having undergone extensive renovations c. 1997, and modern replacements are in keeping with the style and character of the original structures. They are probably largely contemporary with the main dwelling to site, which was built as the Church of Ireland deanery within the parish of Raphoe, and was originally built in 1739 at a cost of £1,680, some of which probably went into the construction of these ancillary structures. Of particular architectural merit is the two-storey block with integral carriage-arch with ashlar voussoirs, ashlar broken bed pediment and cupola over, that dominates the complex. Also of note are the quadrant sections of screen walling adjoining the house to the south-west that effectively screen the ancillary structures necessary for maintaining the estate when approaching the main house from the south. The urn finials to the coping over these screen walls add some decorative interest. This complex adds significantly to the setting of the important site, and is an element of the built heritage of the local area in its own right.







