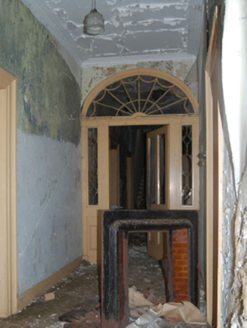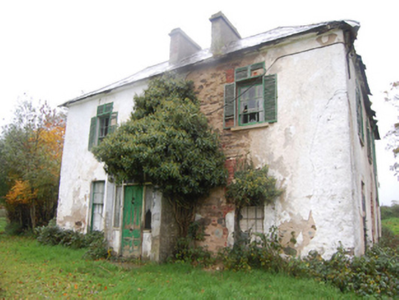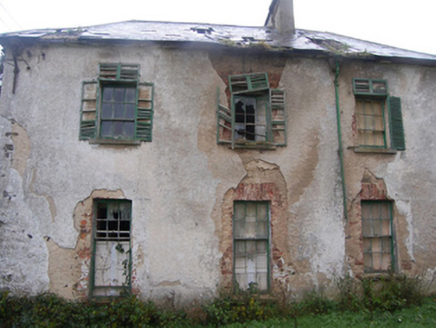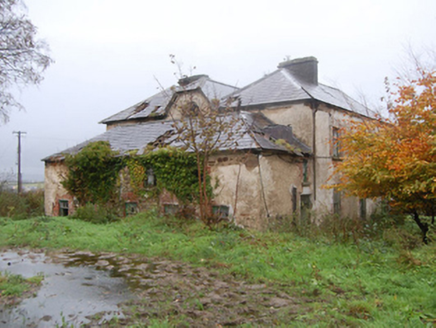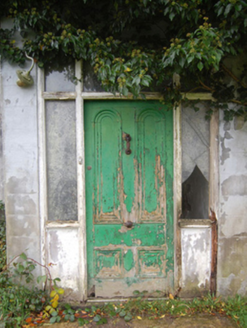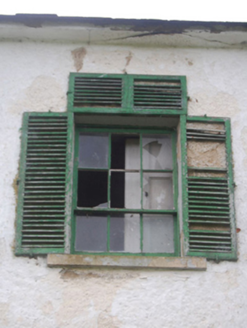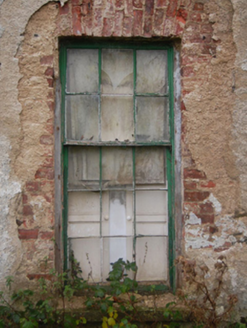Survey Data
Reg No
40906204
Rating
Regional
Categories of Special Interest
Architectural
Original Use
House
Date
1810 - 1830
Coordinates
223723, 409738
Date Recorded
01/11/2010
Date Updated
--/--/--
Description
Detached three-bay two-storey house built, c. 1820 and extended c. 1860, having two-storey split-level extension to rear and with projecting single-bay single-storey flat-roofed entrance porch to north-east built c. 1860. Possibly originally a mill manager’s or mill owner’s house. Now out of use. Hipped natural slate roof with central leaded valley to south-west having projecting cut stone eaves course, smooth rendered chimneystacks with ashlar copings over, and with remains of cast-iron rainwater goods. Clipped gablet over stairs to south-west (rear elevation). Flat roof to entrance porch (now overgrown). Remains of roughcast lime render over rubble stone construction with smooth rendered ruled-and-lined walls to porch. Square-headed window openings with stone sills, red brick reveals and voussoirs, and having six-over-six pane hornless timber sliding sash windows to ground floor openings and six-over-three pane timber sliding sash windows to first floor openings; timber louvered shutters to first floor openings. Square-headed doorway to the front face (north-east) of porch having timber panelled entrance door with bolection mouldings, overlight, and sidelights. Round-headed opening to interior of porch having square-headed half-glazed timber panelled door flanking with half-glazed sidelights with decorative geometric glazing bars, moulded timber lintel, and with spider’s web fanlight over. Timber panelled doors and architraves, cornices and ceilings roses with cast-iron and stone fireplaces to interior. Set back from road in own grounds in the rural countryside to the south of Manorcunningham. Complex of outbuildings arranged around a courtyard to the rear (south-west); now ruinous having pitched natural slate and corrugated-metal roofs, rubble stone walls, and square-headed openings. Set in overgrown gardens with mature hedgerows and trees surrounding. Modern field gateway to the north-west at site of original entrance.
Appraisal
Although now out of use and dilapidated, this house, of early nineteenth century\late Georgian appearance, retains its early character and form. Its visual appeal and integrity are enhanced by the retention of salient fabric such as the natural slate roof, timber sliding sash windows, and timber door with bolection mouldings, albeit in a poor condition. The interior is noticeable for the fine doorway with intricate sidelights and spider’s web fanlight, possibly the original front door prior to the construction of the later porch, c. 1860. The building has been composed symmetrically around a central doorway and is Georgian in style with the openings diminishing in scale on the upper floor, hipped roof with overhanging eaves, and the central paired chimneystacks. Houses in a subdued classical style such as this house are common in the Irish countryside. Its location adjacent to a former corn mill (see 40906260) suggests that this may be a former mill manager’s or mill owner’s residence. Local information suggests that it was originally built at a cost of £600 for John Beers, the agent for a landlord the Revd. John Leslie, who gave his name to the house. It was extended to the rear at some stage post 1837 (Ordnance Survey first edition six-inch map), possibly around c. 1860 when the porch was added to the front. This was the home of a Thomas Thompson Esq. in 1881 and 1894 (Slater’s Directory). It appears to have been earlier the home of a Charles King Colqoun, Captain Royal Tyrone Fusiliers, in 1861, and later of a W.C. Marshal in 1869 (birth records). The regular changes of occupants suggests that this house was leased, a frequent arrangement in the nineteenth century, or that these later residents were also land agents for the Leslie family or their decedents. The simple ranges of now ruinous outbuildings to the rear add to the setting, and provide an historical insight into the resources required to run and maintain even a modest estate in Ireland during the nineteenth century. Sensitively restored, this building would make a strongly positive contribution to the landscape to the south of Manorcunningham, and is an addition to the built heritage of the local area.
