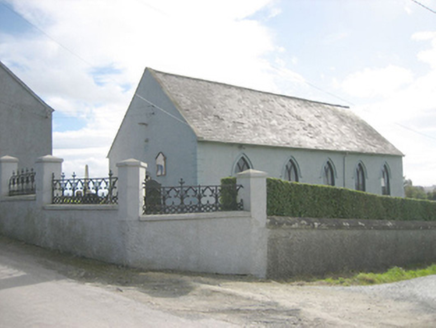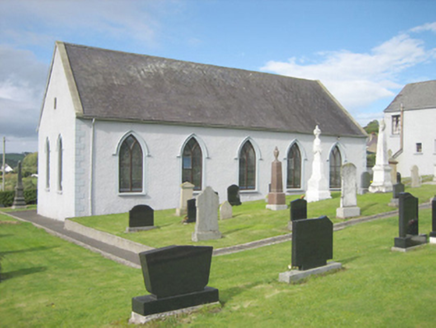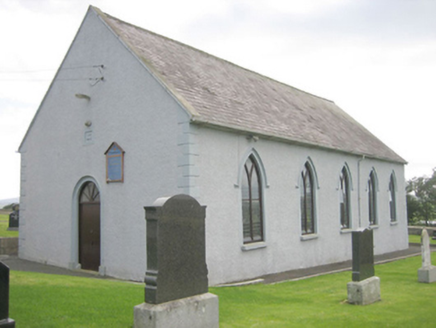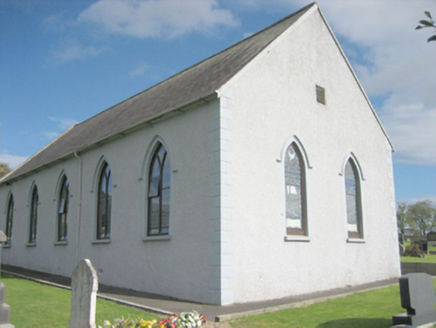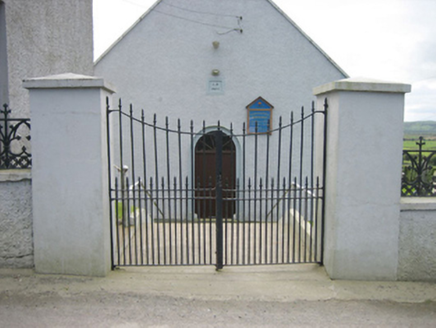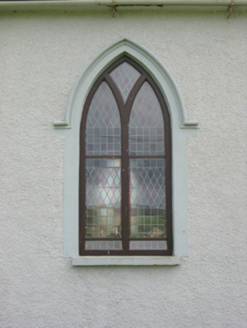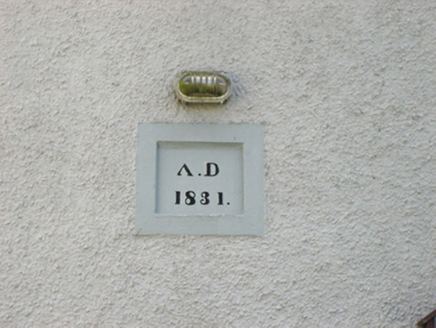Survey Data
Reg No
40906202
Rating
Regional
Categories of Special Interest
Architectural, Social
Original Use
Church/chapel
In Use As
Church/chapel
Date
1820 - 1840
Coordinates
231427, 404552
Date Recorded
04/10/2010
Date Updated
--/--/--
Description
Freestanding five-bay single-storey Presbyterian church, dated 1831 and refurbished c. 1990. Pitched natural purple slate roof with projecting eaves course, raised ashlar copings to gable ends (north and south), stone or clay ridge tiles, and with cast-iron rainwater goods. Painted roughcast rendered walls with raised smooth rendered block-and-start quoins to the corners. Cut stone date stone (on rectangular plan with raised surround) to the north elevation over doorway reading ‘A.D. 1831’. Pointed-arched window openings having raised smooth rendered surrounds, concrete sills, replacement timber Y-tracery windows with leaded coloured glass, and with moulded rendered hoodmouldings over. Leaded stained glass windows to openings to the south gable end. Central round-headed door opening to the north elevation having moulded smooth render architraved surround, plinth blocks to base, replacement timber panelled door, and with spoked fanlight over. Set back from road in own grounds to the north-east of Raphoe and to the north of Ballindrait. Detached three-bay single-storey former Sunday school adjacent to the north-east having pitched artificial slate roof, roughcast rendered walls, square-headed window openings with replacement timber casement windows, and square-headed doorways with replacement timber doors. Graveyard to south and west containing gravemarkers of mainly twentieth century date. Roughcast rendered boundary walls to site; roughcast rendered boundary walls to road-frontage to the north having smooth rendered piers (on square-plan), and with decorative cast-iron railings over. Gateway to the north of site comprising a pair of smooth rendered gate piers (on square-plan) having wrought-iron gates with spear finials over.
Appraisal
Despite some modern alterations including the loss of the original traceried windows, this early-to-mid nineteenth-century Presbyterian church retains much of its early form and character. Its visual appeal is enhanced by the retention of salient fabric such as the natural slate roof. It’s simple form and relatively lack of ornamentation is characteristic of many Presbyterian churches of its date with the pointed-arched openings, drip moulds and raised quoins offering some architectural detailing and enlivening the facade. The pointed-arched window openings lend it the bare minimum of a Gothic Revival character that is characteristic of its type and date. The date stone to the front elevation records that it was originally built in 1831. The simple but substantial altered former Sunday school to site, now probably in use as a church hall, adds to the setting and context, creating an interesting group of social significance to the local area. The graveyard to site contains a collection of mainly late nineteenth and twentieth-century date, some of modest artistic interest, that adds further to the setting. There are a number of gravemarkers commemorating soldiers who died during World War I, including one of a Lieutenant John Lecky who perished at the Somme, which adds some historic interest. The boundary walls, the attractive cast-iron railings to the north, and the main gateway to site with wrought-iron gate all add to the setting and context, and complete this composition, which is an addition to the built heritage of the local area.
