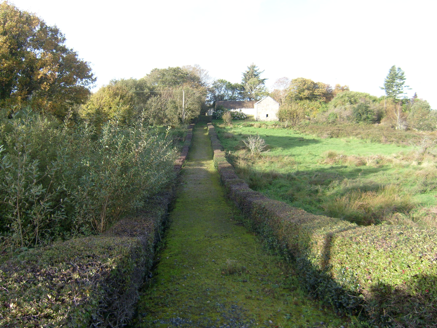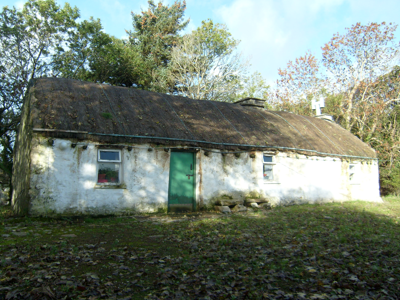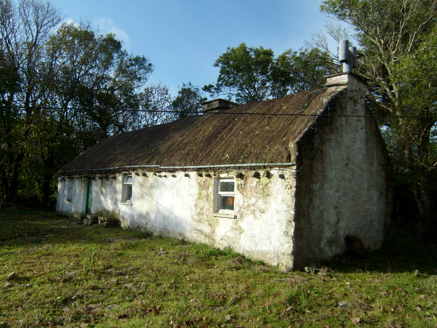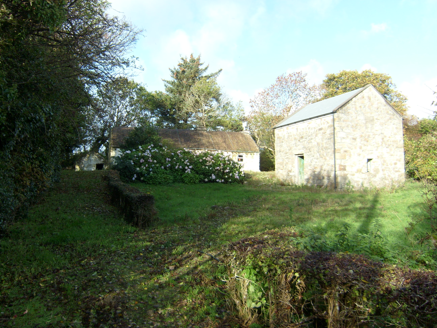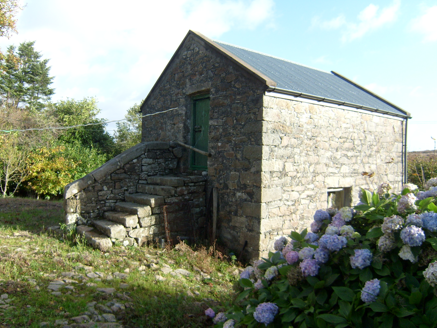Survey Data
Reg No
40905702
Rating
Regional
Categories of Special Interest
Architectural, Social
Original Use
House
In Use As
House
Date
1820 - 1840
Coordinates
180247, 403680
Date Recorded
14/04/2014
Date Updated
--/--/--
Description
Detached four-bay single-storey vernacular house, built c.1830. Pitched mountain grass thatched roof with mesh over and roped to stone pegs to eaves and gables, with two very low rendered chimneystacks. Limewashed and rendered walls. Square-headed openings with replacement timber casement windows, painted stone sills and replacement timber door. Single-bay two-storey outbuilding to east, dated 1914, having pitched corrugated-iron roof with rendered copings, replacement rainwater goods, and coursed sandstone rubble walls. Single-storey thatched outbuilding to rear (west).
Appraisal
This vernacular house and its associated outbuildings are fully typical of the region, especially the roped thatch roof, low chimneystacks, small openings and limewashed walls. The presence of a thatched outbuilding, and the well-built stone outbuilding, are an attractive and integral part of the setting.
