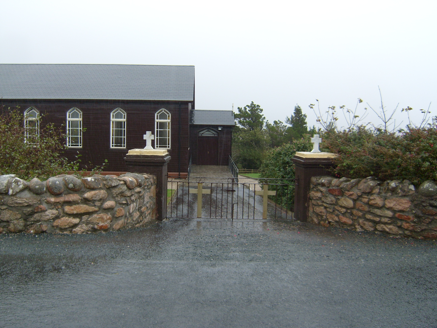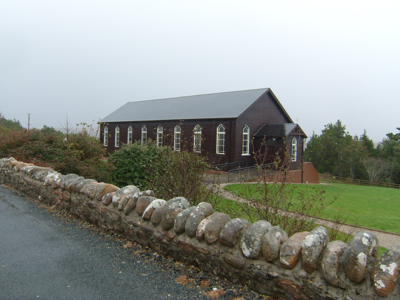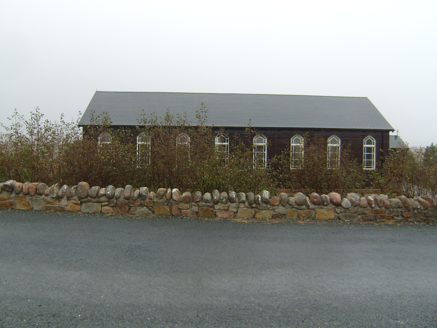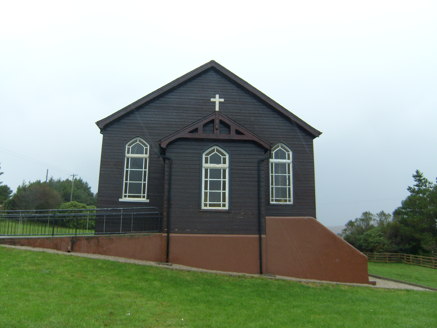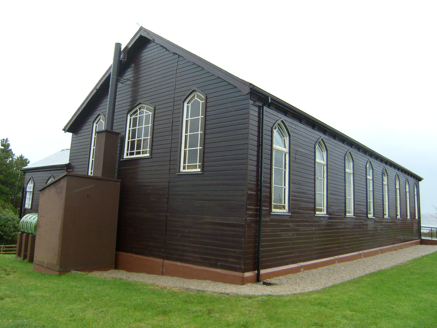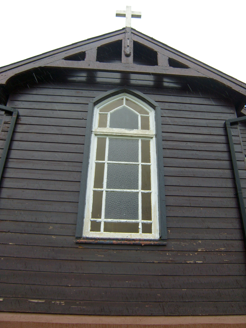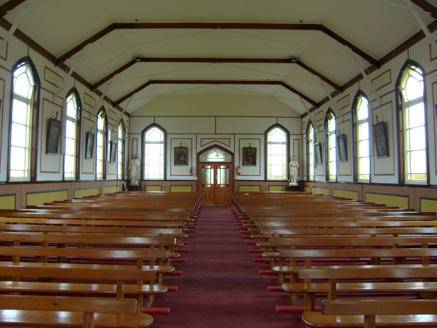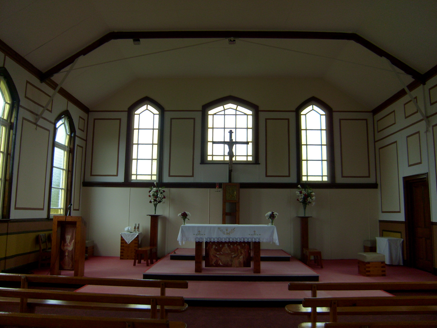Survey Data
Reg No
40905701
Rating
Regional
Categories of Special Interest
Architectural, Social, Technical
Original Use
Church/chapel
In Use As
Church/chapel
Date
1925 - 1935
Coordinates
175502, 406772
Date Recorded
14/04/2014
Date Updated
--/--/--
Description
Freestanding Catholic church, erected 1930, having eight-bay nave, gabled porch projection to south gable, and sacristy to east. Pitched slate roofs with replacement rainwater goods, corbelled eaves brackets to nave, and decorative timber false truss and cross finial to porch. Stained horizontal timber cladding to walls on rendered base. Tudor-arch openings with raised timber architraves and sills, with stained glass to margins, and replacement timber battened door. Interior has timber bases of trusses visible below ceiling, with wrought-iron braces set into long walls, and timber panelling to dado level. Entrance to south end and altar to north end. Set back from road on hillside with recent sandstone boundary wall to road having rendered square-plan piers with cross finials, concrete grotto to south and car park to west.
Appraisal
This church is of unusual construction, having timber-clad walls, and stands within the tradition of prefabricated architecture. Its simple plan and appearance are enhanced by the Tudor-arch window openings. The rather plain and dark exterior contrasts with a bright interior that is painted in a pleasant colour scheme.
