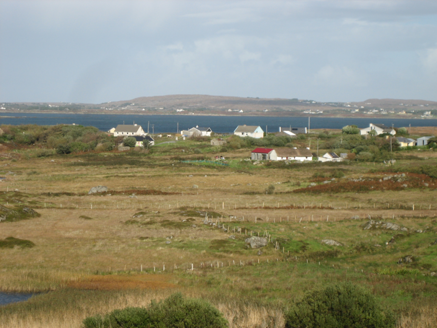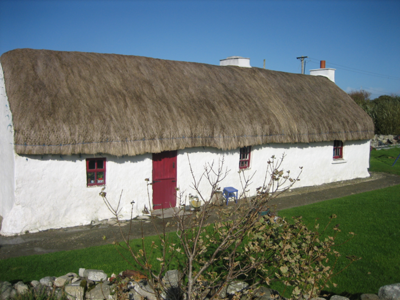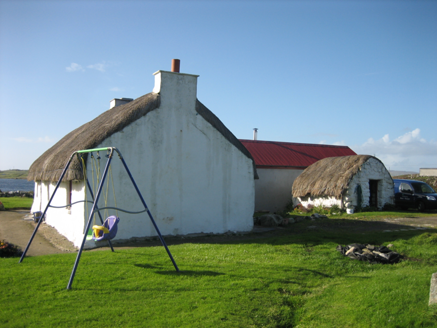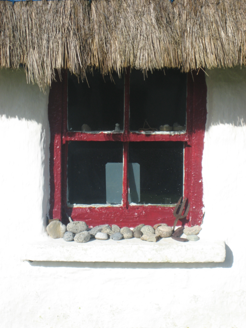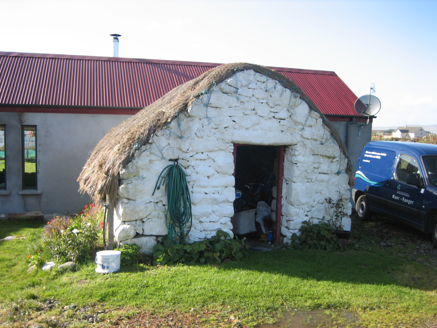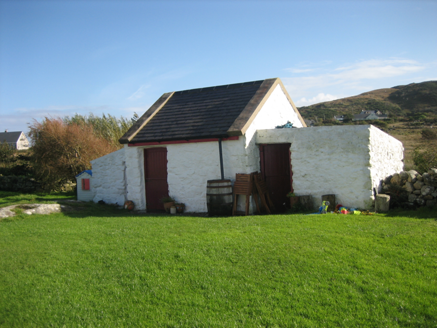Survey Data
Reg No
40905618
Rating
Regional
Categories of Special Interest
Architectural, Social
Original Use
House
In Use As
House
Date
1780 - 1820
Coordinates
172691, 409477
Date Recorded
14/04/2014
Date Updated
--/--/--
Description
Detached four-bay single-storey vernacular house, built c.1800, having extension of c.2010 to north. Pitched straw-thatched roof, roped and pegged to cast-iron pegs to gables, and having rendered chimneystacks. Lime-rendered battered rubble stone walls. Square-headed openings with concrete sills and two-over-two pane timber sliding sash windows with small horns, one replacement window, and timber battened half-door. Pitched corrugated-iron roof to extension, with rendered walls and square-headed openings. Gable-fronted single-bay single-storey outbuilding to north with pitched straw-thatched roof, roped and pegged to eaves, and limewashed rubble stone walls. Single-storey outbuilding to south.
Appraisal
This picturesque vernacular house overlooking Loch an Mhachaire [Maghery Lough] retains its early form and fabric and has inherent social and architectural significance. The retention of vernacular characteristics includes the small openings, low chimneystacks and rendered rubble stone walls. The survival of a thatched outbuilding, also employing the roped thatched technique, adds further significance to the site.
