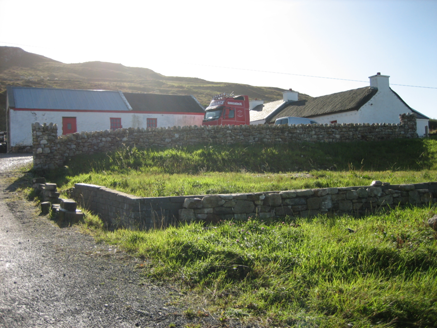Survey Data
Reg No
40905615
Rating
Regional
Categories of Special Interest
Architectural, Social
Original Use
House
In Use As
House
Date
1800 - 1840
Coordinates
172559, 408957
Date Recorded
14/04/2014
Date Updated
--/--/--
Description
Detached four-bay single-storey vernacular house, built c.1820, having extension of c.1980 to rear. Pitched reed-thatched roof with wire mesh over, roped and pegged to cast-iron pegs to eaves and gable, and having rendered chimneystacks. Smooth-rendered walls. Square-headed openings with concrete sills and replacement timber windows, and timber battened door. Single-storey outbuilding to south with pitched slate roof, rendered chimneystacks and rendered walls. Three-bay single-storey outbuilding at right angle to east with pitched corrugated-iron roof, rendered walls and square-headed openings. Rubble stone boundary wall to front.
Appraisal
This house is a good example of rural vernacular architecture, with characteristic features, including the thatched roof and low chimneystacks. The associated farm buildings complete the setting.

