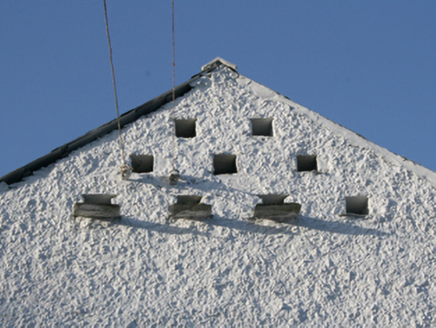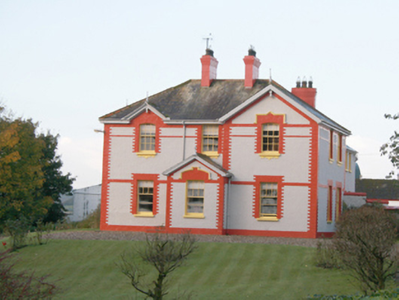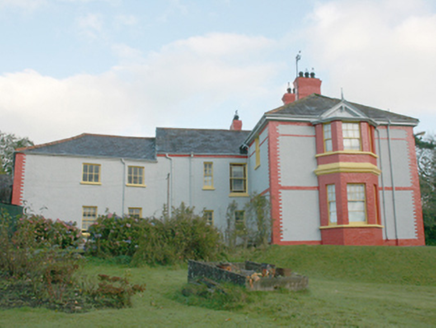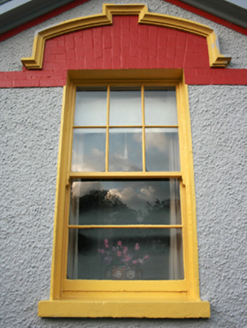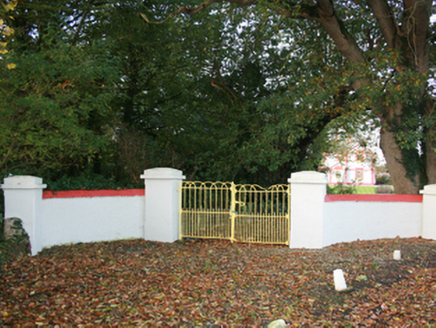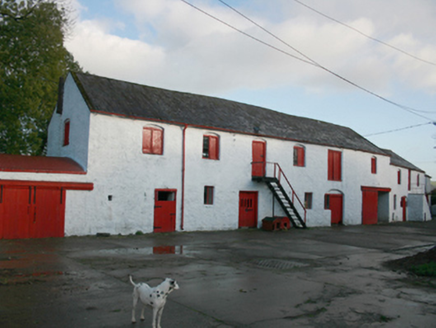Survey Data
Reg No
40905541
Rating
Regional
Categories of Special Interest
Architectural
Original Use
House
In Use As
House
Date
1860 - 1900
Coordinates
236604, 412917
Date Recorded
21/10/2008
Date Updated
--/--/--
Description
Detached three-bay two-storey house, built c. 1880, with projecting gable-fronted porch to centre, advanced gable-fronted bay to north, and gable-fronted dormer window to south bay, two-storey canted bay window with projecting gable over to south elevation, two-storey return and further extension to rear. Hipped slate roof with two central, corniced, painted brick chimneystacks with clay pots, timber finials to gables, cast-iron rainwater goods on timber bargeboards. Painted roughcast walls over painted brick plinth with painted brick block-and-start quoins, painted brick stringcourse to ground and first floors. Square-headed painted brick window openings with brick block-and-start reveals to ground floor, segmental-headed window openings to first floor with painted brick arches and brick block-and-start reveals, hoodmoulding to some, painted stone sills, timber six-over-two horned timber sash windows to ground floor and six-over-six to first floor. Square-headed door opening, painted brick arch over, uPVC door over concrete step. Set in own grounds, hooped iron double gate with painted rendered capped piers and wall to front. Outbuilding range to north. Multiple-bay two-storey outbuilding with slate roof, cast-iron rainwater goods, limewashed rubble stone walls, external timber and stone steps to first floor entrances, dovecote to east gable. Segmental-arch window openings with mainly with sheeted timber shutters. Square-headed door openings with timber doors.
Appraisal
A visually striking house, similar in composition to the nearby former Monreagh Manse (see 40905540), but quite different in its eclectic detailing. The retention of a fine range of outbuildings with its dovecote adds to its significance.
