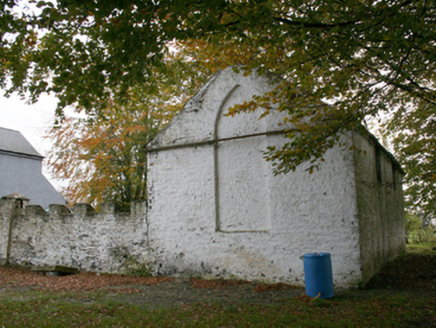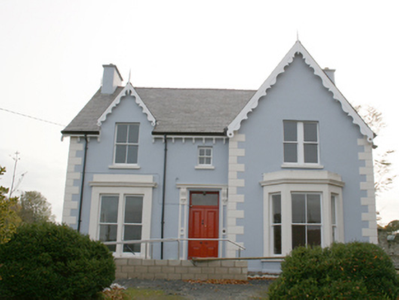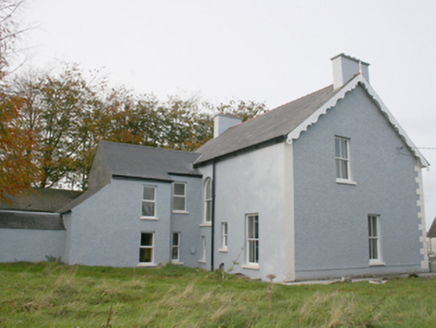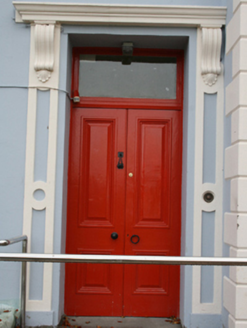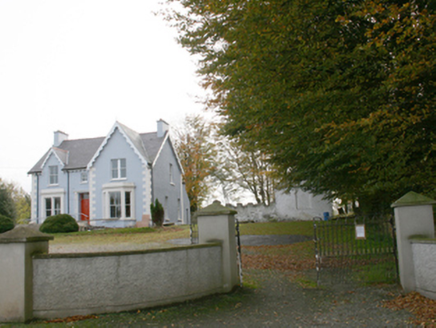Survey Data
Reg No
40905540
Rating
Regional
Categories of Special Interest
Architectural, Social
Previous Name
Monreagh Presbyterian Manse
Original Use
Manse
In Use As
Heritage centre/interpretative centre
Date
1860 - 1900
Coordinates
234881, 412145
Date Recorded
22/10/2008
Date Updated
--/--/--
Description
Detached three-bay two-storey former Presbyterian manse on L-shaped plan, built c. 1880, having advanced gable-fronted bay to the west end of the main elevation (north) with single-storey flat-roofed canted bay window at ground floor level, entrance to central bay having shallow projecting doorcase, and with single-bay single-storey flat-roofed box bay window to the east end of the main elevation having gable-fronted half dormer window opening over. Two-storey and single-storey return to rear (south). Originally associated with Monreagh Presbyterian church\meeting house (see 40905512), now in use as heritage centre. Pitched natural slate roofs, artificial slate to return, having painted rendered chimneystacks to east and west gables with clay pots over, replacement rainwater goods over corbelled eaves course, decorative pierced timber bargeboards and timber finials to gables. Painted smooth rendered walls to front over smooth rendered plinth course having rusticated smooth rendered block-and-start plaster quoins to the corners. Roughcast rendered walls to side gables and rear return, cement rendered walls to rear of main body of building. Square-headed window opening to gable-fronted breakfront at first floor level having paired one-over-one pane timber sliding sash windows; square-headed window openings to half-dormer opening and to central window at first floor level having two-over-two pane timber sliding sash windows; paired square-headed window openings to box bay window having one-over-one pane timber sliding sash windows; central square-headed window opening to canted bay window having two-over-two pane timber sliding sash window. Square-headed window openings to side and rear elevations with two-over-two and one-over-one pane timber sliding sash windows. Central round-headed window opening to rear (south) having two-over-two pane timber sliding sash windows. Moulded rendered cornice over box bay and canted bay windows. Stone sills throughout. Central square-headed door opening having paired timber panelled doors with bolection mouldings, plain overlight, and with doorcase comprising rendered pilasters with roundel motifs having moulded render console brackets supporting moulded cornice\lintel over. Modern access ramp to doorway. Set back from road in own grounds to the west of Carrigans, and to across the road to the south of former associated church. Garden and lawned areas to site. Roughcast rendered boundary walls to road-frontage to the north. Gateway to the north comprising a pair of rendered gate piers (on square-plan) having hooped wrought-iron gates. Yard to rear bound by limewashed rubble stone wall with a crenellated parapet over. Detached four-bay single-storey outbuilding to the west having pitched natural slate roof with cast-iron rainwater goods, limewashed rubble stone walls, dummy pointed-headed window to north gable end, and square-headed door and window openings to east elevation, set in shallow segmental-headed recesses having timber windows and battened timber doors.
Appraisal
This fine former Presbyterian manse, of late nineteenth-century appearance, retains its original form and form. Its visual expression and integrity is enhanced by the retention of salient fabric such as the natural slate roof, timber double-doors with bolection mouldings, and timber sliding sash windows. Its complex irregular-plan with advanced breakfront, canted bay and box bay windows, and gabled projections is characteristic of many middle class houses (including those built as the residences of clergy) built during the late Victorian period, and helps to create an attractive and visually pleasing composition. Decorative interest is added by the bargeboards to the gables, the fine doorcase that provides an effective central focus and the cornices over the bay windows. This building is similar in composition to the nearby Magherbuoy (see 40905541), although quite different in its execution. This building forms a pair of related structures with the associated Presbyterian church (see 40905512) to the north, and is an integral element of the built heritage and social history of the local area, the Laggan part of Donegal close to the border with County Derry to the east. It probably replaced an early manse or manses in the area. It is now in use as an Ulster Scots Heritage and Education centre, creating an amenity for both the local area and those of Ulster Scottish extraction living abroad. The simple hooped wrought-iron gates to the entrance, and the simple rubble stone outbuilding to the west add significantly to the setting and context of this composition.
