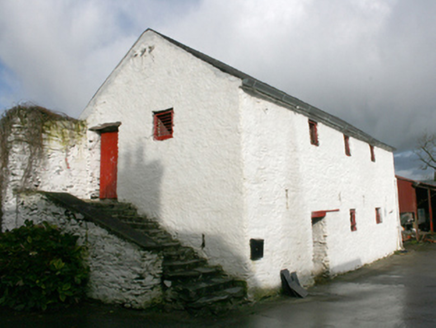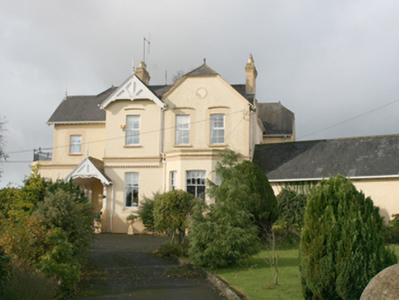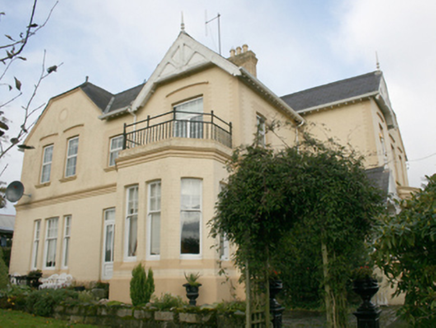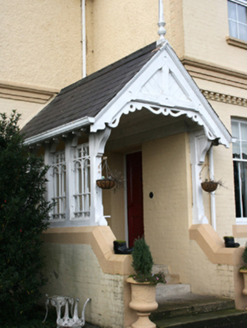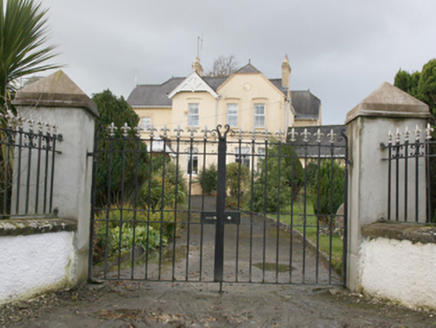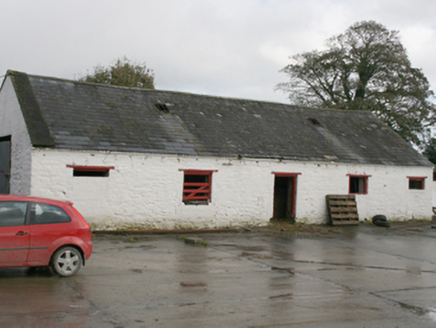Survey Data
Reg No
40905524
Rating
Regional
Categories of Special Interest
Architectural, Artistic
Original Use
House
In Use As
House
Date
1890 - 1910
Coordinates
236142, 414431
Date Recorded
21/10/2008
Date Updated
--/--/--
Description
Detached four-bay two-storey house, built c. 1900, comprising two advanced projecting gables to north and centre bays, single-storey canted bay windows to north bay and south elevation, projecting gable-fronted open entrance porch over steps; later extensions to rear and north. Hipped slate roofs with projecting half-hipped gable to end north bay and projecting pitched gable to centre bay and to projecting porch on front elevation, half-hipped roof to rear extension, pitched roof to rear extension return and catslide roof to extension to north, finials to all gable ends. Yellow brick corniced chimneystacks with clay pots, profiled cast-iron rainwater goods over dentil course, decorative bargeboards to gables, cast-iron railings over painted plaster corbelling to flat-roofed canted bay to south. Walls of painted roughcast and brick, with brick block-and-start quoins, smooth rendered projecting plinth, painted plaster stringcourse to first floor level, with dentil course below to central front projecting bay. Square-headed window openings with painted brick flat arches and painted brick block-and-start reveals, hoodmouldings to first floor, painted chamfered sills to ground floor, painted cut stone sills to remainder, timber eight-over-two, four-over-two and two-over-four with coloured margin lights horned timber sash windows, some uPVC replacements; decorative wrought-iron bars to porch windows. Square-headed door opening, with timber panelled door set within timber decorative porch. Set in own grounds with garden to front, cast-iron entrance gates, rendered piers with sandstone caps, cast-iron railings on painted roughcast boundary walls. Extensive outbuildings around a yard to north, most of which are modern. Outbuildings include a narrow six-bay single-storey with slate catslide roof and limewashed rubble stone walls; a five-bay single-storey with pitched slate roof, concrete coping to one gable and limewashed rubble stone walls; and a four-bay two-storey with pitched slate roof, limewashed rubble stone walls, external steps to first floor gable entrance and painted cast-iron fixed frame and painted louvered windows.
Appraisal
A large and unusual house with details and planning inspired by the Arts and Crafts movement, which has retained its architectural integrity despite the loss of some of its original fenestration. The decorative entrance porch is a particularly striking feature.
