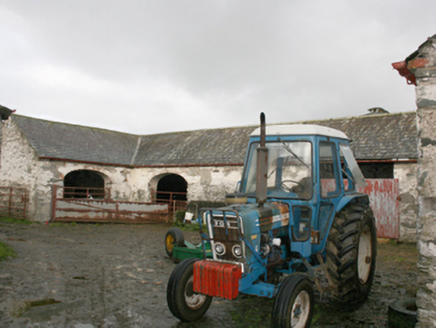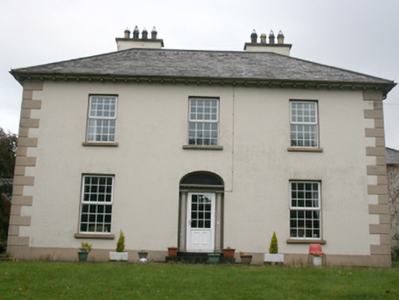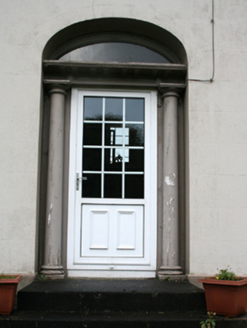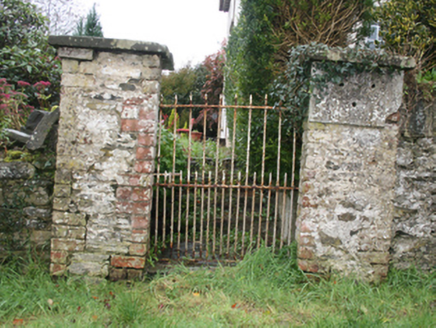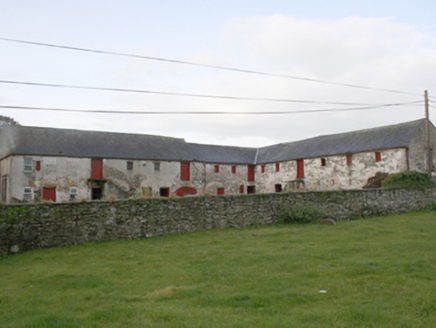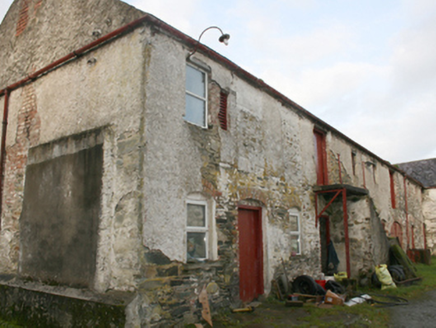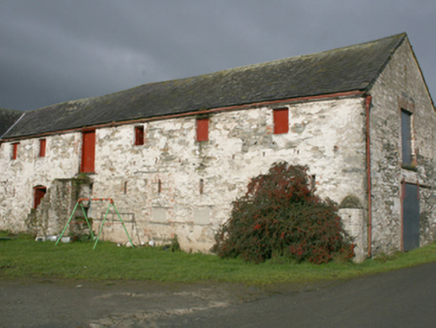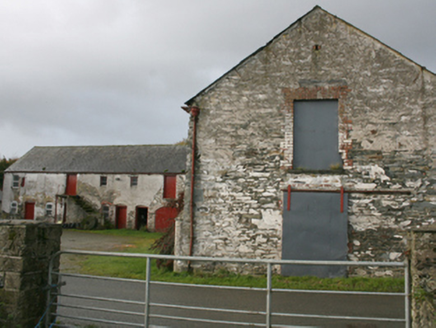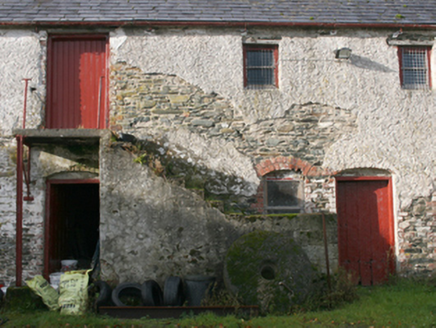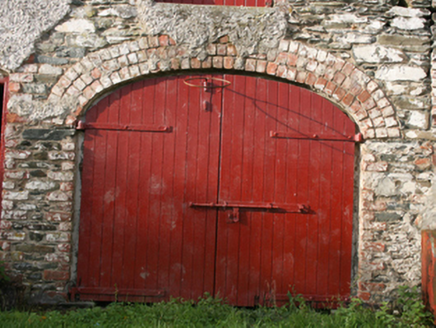Survey Data
Reg No
40905521
Rating
Regional
Categories of Special Interest
Architectural
Original Use
House
In Use As
House
Date
1840 - 1880
Coordinates
237385, 413738
Date Recorded
22/10/2008
Date Updated
--/--/--
Description
Detached three-bay two-storey house, built c. 1860, with two-storey and single-storey extensions to rear. Hipped slate roof, painted rendered chimneystacks with clay pots to ends of roof ridge, cast-iron rainwater goods over dentil eaves course. Painted ruled and lined render to walls with render block-and-start quoins and projecting plinth. Square-headed window openings over painted sills, with uPVC windows. Depressed-arch headed door opening, with Doric columns, corniced lintel and fanlight over, uPVC door. Set in own grounds with rubble stone walls with stone on end coping, iron gate and brick piers bounding a front garden. Extensive multi-bay two-storey and single-storey farmyard complex to north set around two yards to north of house. Pitched slate roofs, cast-iron rainwater goods. White washed roughcast and lime washed render to rubble stone walls with red brick dressings. Various windows including square-headed window openings with red brick flat arches and red brick reveals, timber lintels to first floor, some with cut stone sills, replacement timber windows, windows with timber shutters and louvers, one remaining three-over-three horned sash window to rear west wing and loop windows to north wing. Square and segmental-arch red brick door openings, timber framed matchboard doors.
Appraisal
Despite the significant loss of original door and fenestration, this house has retained its architectural integrity with a good doorcase and slate roof. It also has a good extensive range of outbuildings which add to its importance and provide an historical context.
