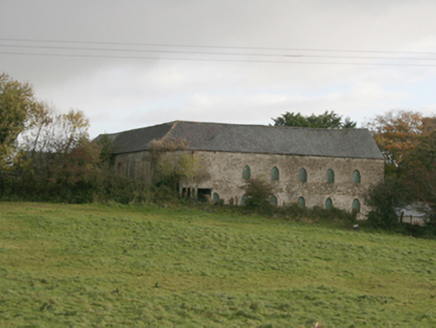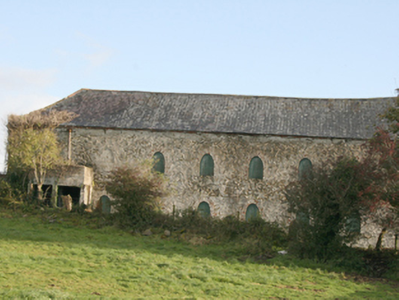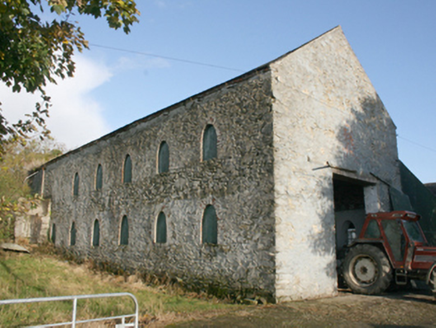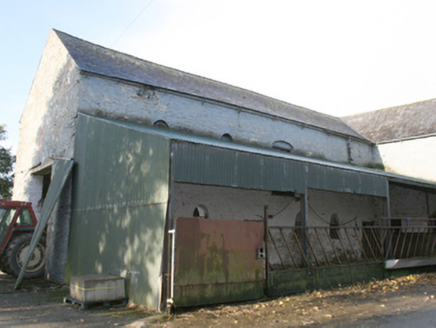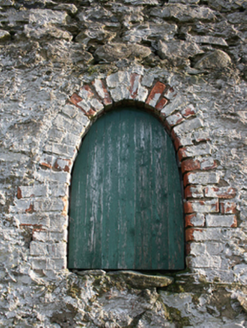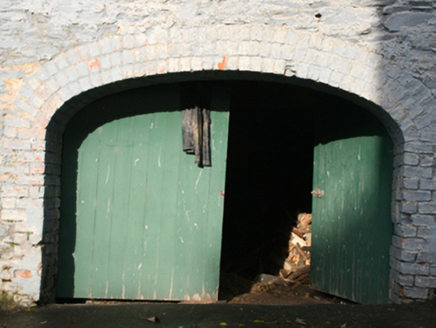Survey Data
Reg No
40905519
Rating
Regional
Categories of Special Interest
Architectural, Social
Original Use
Outbuilding
In Use As
Outbuilding
Date
1830 - 1870
Coordinates
236577, 413240
Date Recorded
22/10/2008
Date Updated
--/--/--
Description
Detached multi-bay two-storey outbuilding comprising two wings about a central courtyard, built c. 1850, modern lean-to corrugated-metal shed to the south-west wing courtyard elevation. Pitched slate roof, cast-iron rainwater goods over brick eaves course. Remnant limewash to rubble stone walls. Oval-headed window openings, with red brick arches and reveals, painted timber matchboard shutters, six of these windows to each floor of outward facing elevations, three to each floor of the south-west wing courtyard elevation; windows bricked up to north-west wing courtyard elevation. Other windows to courtyard with depressed red brick arches and reveals, timber fixed frame windows with top hung outward opening lights and uPVC replacements. Depressed-arch headed door openings with red brick arches, timber framed panelled matchboard doors, half doors and double door. Set around courtyard with house and other outbuilding adjacent.
Appraisal
A substantial, visually striking outbuilding that has retained its architectural integrity and details and continues in use as part of a farm complex. Its oval-headed fenestration is of particular note. It has an industrial look about it but there is no evidence of industrial activity here on the Ordnance Survey maps.
