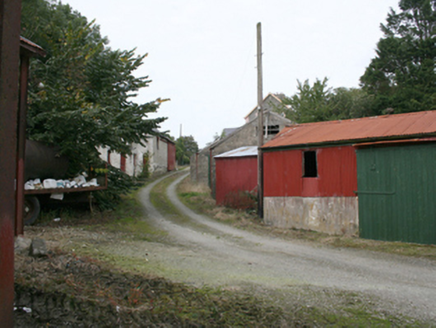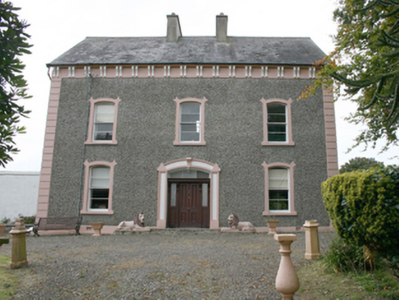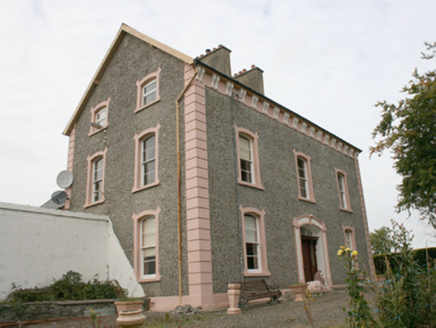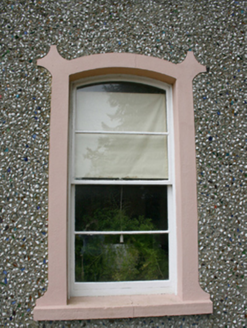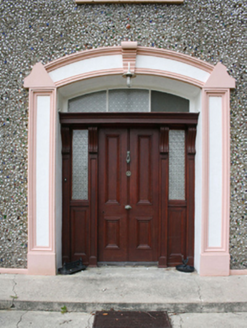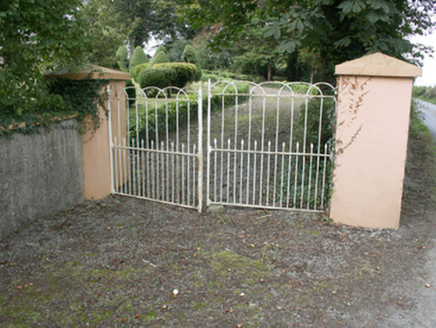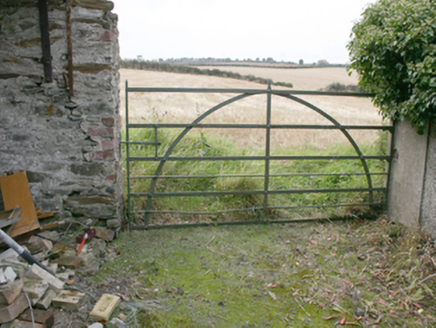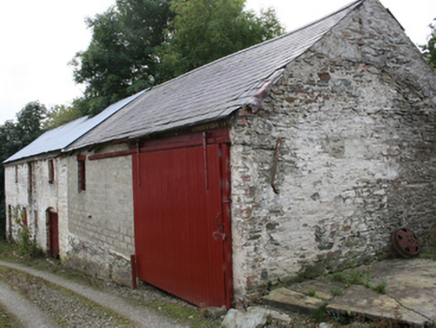Survey Data
Reg No
40905419
Rating
Regional
Categories of Special Interest
Architectural
Original Use
House
In Use As
House
Date
1890 - 1910
Coordinates
229737, 414819
Date Recorded
25/09/2008
Date Updated
--/--/--
Description
Detached three-bay two-storey with attic house, built c. 1900, on a rectangular plan with two pitched roof returns to rear. Pitched slate roof with timber fascia and bargeboards, grey clayware ridge tiles and centrally located smooth rendered chimneystacks with red clay pots, replacement guttering. Pebbledashed walls with smooth rendered banded and channelled quoins on a painted smooth rendered plinth to front and south gable, with painted smooth rendered band with pairs of decorative console brackets to front eaves. Roughcast rendered walls to north and west elevations. Segmental-headed window openings with smooth rendered lugged surrounds, reveals and painted sills containing two-over-two hornless timber sash windows; segmental and square-headed openings elsewhere with smooth rendered reveals and painted sills containing a variety of timber sash and replacement windows. Segmental-headed door opening with smooth rendered moulded pilasters and arch with keystone over, smooth rendered reveals, containing four-panelled timber door and glazed sidelights with timber console brackets and cornice over with tripartite glazed fanlight over. Set within own grounds accessed by pair of wrought-iron gates mounted on smooth rendered piers with pyramidal copings flanked by roughcast rendered stone walls to road. Single and two-storey outbuildings sited to south and south-west of house.
Appraisal
This house is an eye-catching feature on the surrounding rural landscape, it retains most of its original fenestration and is enlivened by the use of colour to enhance the eaves and window surrounds. There is also an extensive complex of outbuildings to the south which retain many of their original features. They are a good example of the types and number of buildings that would have been necessary on a busy working farm linked to the flax industry at the start of the twentieth century. Owner dated construction to 1908, however the house is shown on the Ordnance Survey twenty-five inch map (surveyed 1903) so earlier date given for construction in record.
