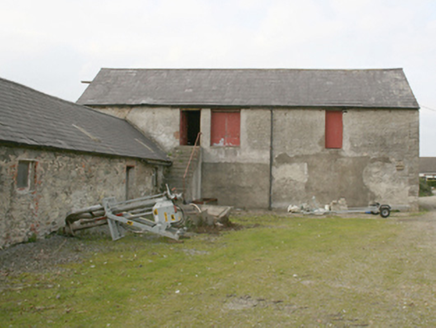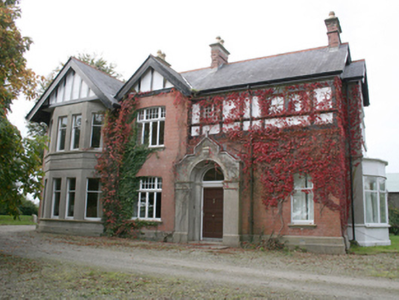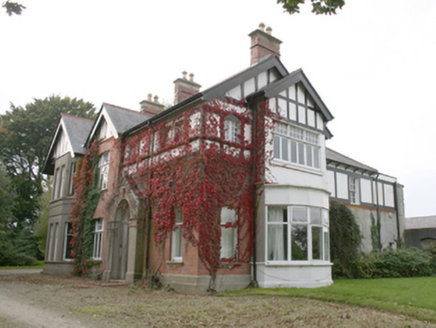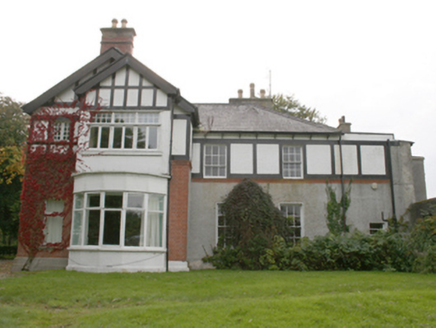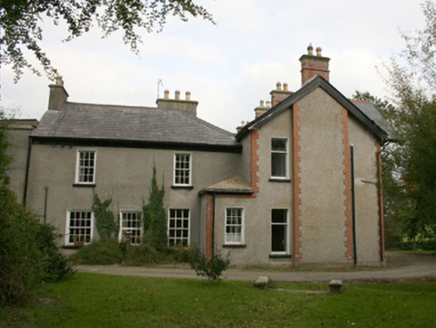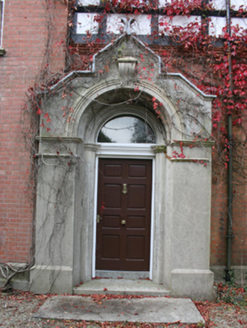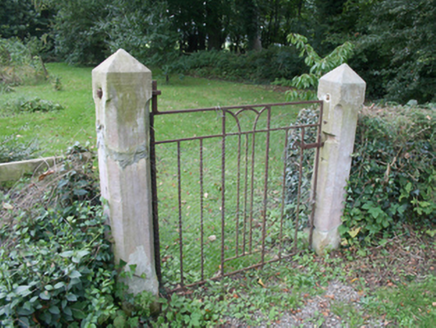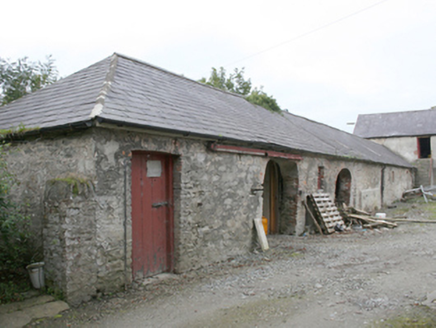Survey Data
Reg No
40905416
Rating
Regional
Categories of Special Interest
Architectural, Artistic
Original Use
House
In Use As
House
Date
1905 - 1915
Coordinates
228138, 414786
Date Recorded
25/09/2008
Date Updated
--/--/--
Description
Detached four-bay two-storey house, built 1911, on a rectangular plan with double-gabled front with two-storey canted bay window to west end, and a smaller gable within gable end to east with a single-storey bow window, fronting an earlier hipped-roofed house dating from c. 1840 and a flat-roofed return to north built c. 1900. Pitched slate roofs to front with timber bargeboards to gables and fascia boards to eaves, red clayware ridge tiles and four red brick chimneystacks along ridge line with terracotta stringcourses and smooth rendered top sections and copings with polygonal yellow clay pots, cast-iron rainwater goods. Hipped slate roof with gable end to earlier structure with painted brackets to eaves, grey clayware ridge tiles and two smooth rendered chimneystacks along ridge line and another chimneystack to gable end with polygonal yellow clay pots, and cast-iron rainwater goods. Timber framed gables with smooth rendered insets, red brick English bond walls with a terracotta stringcourse, a smooth render to canted bay, all on a stepped smooth rendered plinth; roughcast render to original house. Segmental-headed window openings with mullioned and transomed timber casement windows, brick reveals and smooth rendered corniced sills; square-headed openings with one-over-one horned timber sash windows with brick reveals; one-over-one horned timber sashes to canted bay with smooth rendered reveals; square-headed window openings with casement windows with smooth rendered reveals to first floor; square-headed openings with mullioned and transomed timber casement window to first floor east elevation; square-headed window openings to original house and annexes with six-over-three, six-over-six and eight-over-eight hornless and six-over-six, two-over-two and one-over-one horned sash windows with smooth rendered reveals and stone sills, terracotta sill course to upper east windows. An aediculated stucco doorcase with plain pilasters and a shaped pediment topped by a finial containing a round-headed door opening with decorative keystone, containing inner stucco mouldings, with a glazed fanlight over replacement timber door. Set within own grounds with rectangular yard to north. Outbuilding to the west of the yard consists of a multi-bay single-storey structure with slate roof, cast-iron rainwater goods, random rubble walls containing square-headed and segmental-headed door and window openings; two-storey structure with slate roof, cast-iron rainwater goods and random rubble walls containing square-headed door openings to the upper floor and a square-headed entrance to gable end forms range to north of yard.
Appraisal
Originally a mid-nineteenth century house, it was completely remodelled by the Glenn family, with the 1911 addition to the front, Edwardian suburban villa in style with roots in the Domestic Revival style with its use of timber framed gables, mullions and transoms to windows and tall chimneys. It is a well constructed and attractive house of good design and proportions with significant features including its eclectic doorcase and contrasting wall finishes. The earlier incorporated structure with much of its original fenestration remaining and the stone outbuildings to the north add to the value of the structure. It is well sited within its mature setting and has evolved over the decades but retaining its individuality and character.
