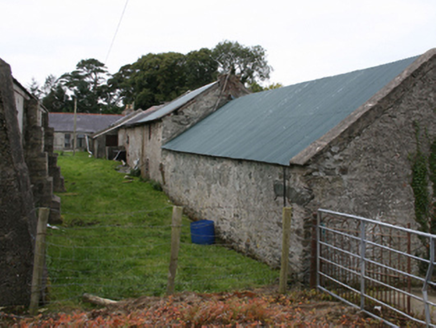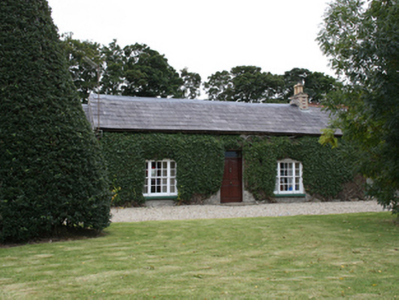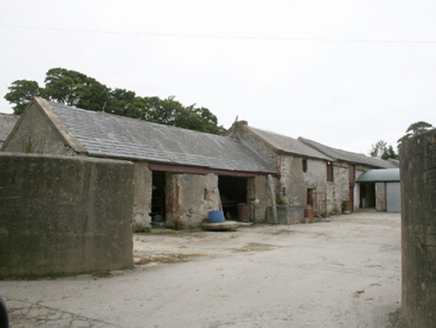Survey Data
Reg No
40905410
Rating
Regional
Categories of Special Interest
Architectural
Original Use
House
In Use As
House
Date
1840 - 1880
Coordinates
232115, 416244
Date Recorded
24/09/2008
Date Updated
--/--/--
Description
Detached three-bay single-storey house, built c. 1820, having single-storey addition attached to the south gable end, and with single-storey return to the rear (west). Pitched natural slate roof having brick chimneystack with terracotta pots over. Roughcast rendered walls. Square-headed window openings with tripartite Wyatt-style timber siding sash windows. Central square-headed doorway having replacement timber door and plain overlight. Set back from road in own grounds to the north-east of Manorcunningham. Complex of single- and two-storey outbuildings arranged around a courtyard to the south having pitched natural slate roofs, roughcast rendered rubble stone walls, and square-headed openings with timber fittings.
Appraisal
This attractive and well-proportioned house, of mid-to-late nineteenth-century date, retains its original form and character. Its visual expression and integrity is enhanced by the retention of salient fabric particularly by the natural slate roof and the Wyatt-style timber sliding sash windows. The substantial complex of outbuildings to the south also survives in good condition and adds substantially to the setting and context. This building is an interesting addition to the built heritage of the local area, and makes a positive contribution to the landscape to the north-east of Manorcunningham.





