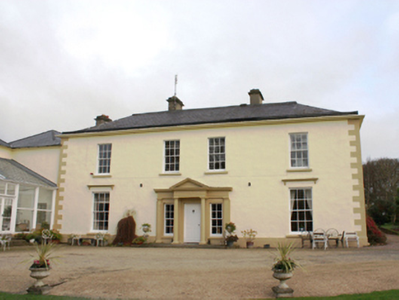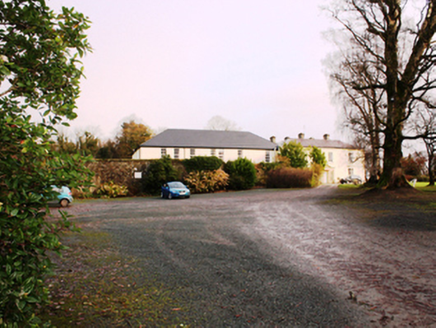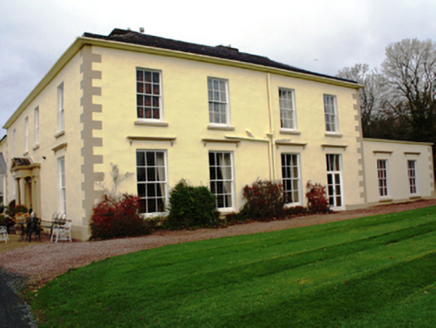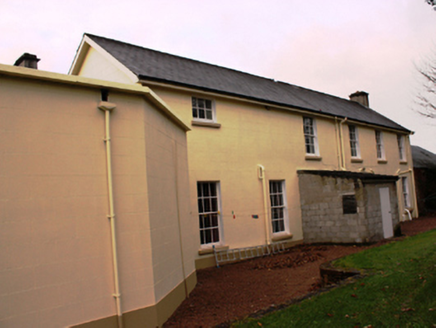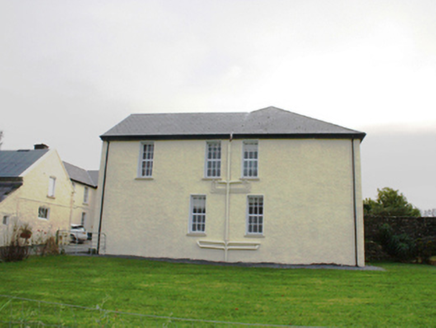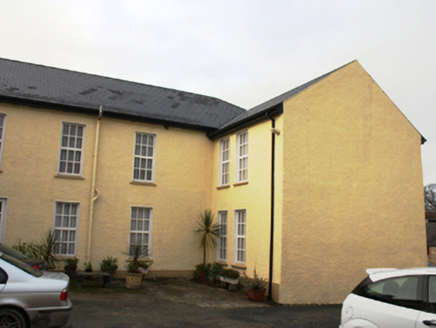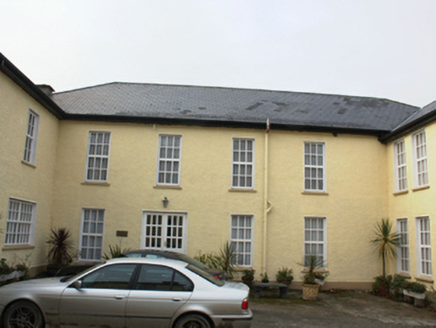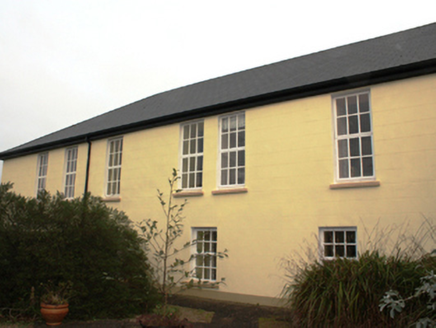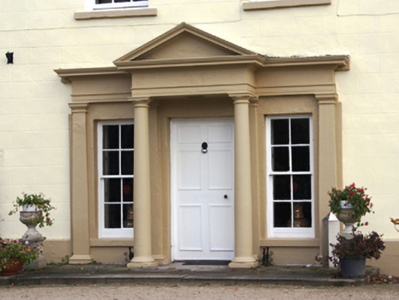Survey Data
Reg No
40905409
Rating
Regional
Categories of Special Interest
Architectural, Artistic
Original Use
Country house
In Use As
Hotel
Date
1740 - 1830
Coordinates
222575, 415552
Date Recorded
25/11/2008
Date Updated
--/--/--
Description
Detached four-bay two-storey former country house, built c. 1750 and altered c. 1825, with two-storey wings on L-shaped plan to the north-west, two-bay single-storey flat-roofed wing to the north-west end of the north-east elevation, and with altered single-storey glazed conservatory attached to the south-west side of entrance front. Possibly containing fabric of earlier house to site, c. 1695. Now in use as a hotel and restaurant. Hipped purple natural slate roof with central valley to main elevation having ashlar eaves course\cornice, raised dwarf parapet, and with rendered chimneystacks having cornice coping over. Pitched artificial slate roofs to two-storey wings, flat roof to two-bay single-storey addition, and mono-pitched glazed metal or timber roof to conservatory. Smooth rendered ruled-and-lined walls to main block over smooth rendered plinth course and with smooth rendered block-and-start quoins to the corners. Roughcast rendered walls over smooth rendered plinth course to two-storey wings. Square-headed window openings to main block with six-over-six pane timber sash windows, stone sills, and with stucco entablatures on console brackets over ground floor window openings to main block. Square-headed window openings to two-storey wings having replacement timber casement windows. Central square-headed doorway to the south-west elevation of main block, c. 1750 but moved to current location c. 1825, having timber panelled door with bolection mouldings, flanking four-over-four pane timber sliding sash windows\sidelights, and with tripartite cut stone Tuscan doorcase comprising central projecting Tuscan porch with Tuscan columns (on circular-plan) supporting entablature and pediment over, and with flanking sections to sidelights having engaged Tuscan pilasters (on square-plan) with entablatures over. Square-headed door openings to wings with replacement timber doors. Moulded plaster cornices, timber panelled doors, linings and window shutters, timber pilasters and teardrop fanlight in segment-arched opening to stair hall to interior. Set well back from road in extensive mature landscape grounds to the north-east of Letterkenny and to the south of Ramelton overlooking the western shores of Lough Swilly a short distance to the east. Complex of outbuildings (see 40905331) and former estate manger’s residence (see 40905383) to the rear (north-west), walled garden (see 40905330) to the south-west having altered two-storey former gardener’s house, and with gateway (see 40905340) and gate lodge to the west.
Appraisal
This well-proportioned and attractive former country house retains much of its early character and form despite alterations to accommodate new uses. Its visual appeal and integrity are enhanced by the retention of salient fabric to the main block including timber sliding sash windows, natural slate roof, and timber panelled door with bolection mouldings. The fine pedimented Tuscan entrance porch with sidelights and entablature provides an attractive focus and gives this building a classical architectural character that is typical of its type and date. This classical expression is reinforced by the moulded eaves cornice and the proportions to the main entrance front. The doorcase is c. 1750 and was probably moved from another location to site when the house was altered c. 1825, and the present entrance front was added. These c. 1825 alterations and modifications were carried out by Thomas Brooke (née Grove). This building may contain fabric of an earlier house to site, apparently built c. 1695 by the Grove family. The Grove family originally settled in the area in 1656. They originally had a dwelling at nearby Castle Shannahan to the north. This was apparently burnt to the ground in 1689 by Jacobite forces retreating from the Siege of Derry, a fate suffered by a great many houses in this part of Donegal, and the Groves decided to rebuild a short distance to the south of their original residence. The original house was either greatly altered or rebuilt c. 1750; this house originally had the Tuscan porch to the main entrance, later moved following the construction of a new block to the front c. 1825. Castlegrove was the residence of a Thomas Brooke in 1824 (Pigots, Directory), a Mary Brooke in 1846 (Slater’s Directory), a James Grove Esq., J.P. in 1881 (Slater’s Directory), and a John Montgomery Grove in 1894 (Slater’s Directory), Secretary to the Grand Jury for Donegal at the time. Occupying attractive mature landscape grounds to the north-east of Letterkenny, this building is one of the finest houses in the area, and is an important element of the built heritage of County Donegal. The now altered but appealing conservatory to the south-west of the entrance front and the single- and two-storey wings to site add to the setting and context. This building forms the centrepiece of a group of related structures along with the complex of outbuildings (see 40905331) and former estate manger’s residence (see 40905383) to the rear (north-west), walled garden (see 40905330) to the south-west having altered two-storey former gardener’s house, and with the gateway (see 40905340) and gate lodge to the west.

