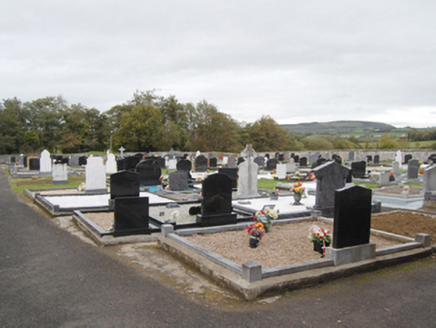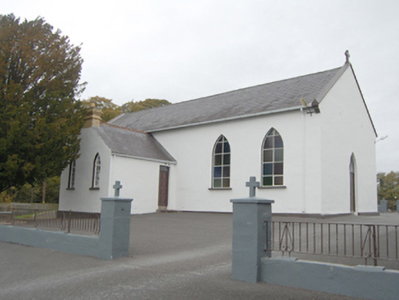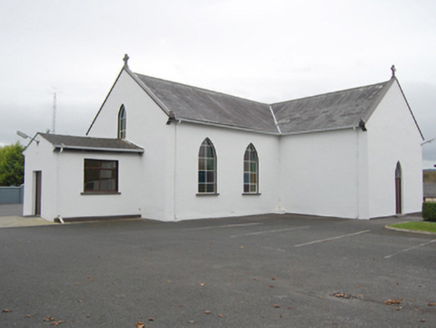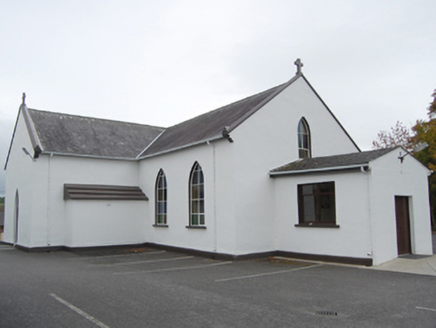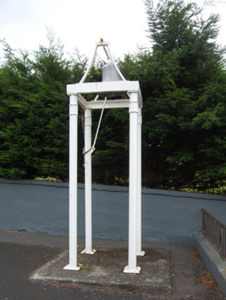Survey Data
Reg No
40905407
Rating
Regional
Categories of Special Interest
Architectural, Social
Original Use
Church/chapel
In Use As
Church/chapel
Date
1820 - 1840
Coordinates
225866, 410098
Date Recorded
22/10/2010
Date Updated
--/--/--
Description
Freestanding Catholic chapel on T-shaped plan, built c. 1830, comprising five-bay hall with attached transept or wing to the centre of the north elevation having later single-bay single-storey addition to the north gable end, and with single-bay single-storey gable-fronted sacristy to the centre of the south elevation, c. 1900. Confessional projection to the north-east side of main block. Pitched natural slate roofs to main body of building having projecting eaves course, and with raised rendered verges to the gable ends having kneeler stone detail of eaves with gable-fronted faces, and with cross finials over gable apexes. Pitched natural slate roof to sacristy with terracotta ridge tiles and with yellow brick chimneystack to south gable end having stringcourse, cornice coping with and clay ware pot over. Smooth rendered ruled-and-lined walls over projecting smooth plinth course. Pointed-arched window openings to main body of building having painted stone sills, and having replacement windows with coloured glass in cast-iron frames. Pointed-arched window openings to the south gable end with stone sills, and having timber multi-paned casement windows with intersecting glazing bars to top light. Pointed-arched doorways to the east and west gable ends of main block having timber doors and plain overlight. Square-headed doorway to the east side of sacristy having timber panelled door with plain overlight. Square-headed openings to modern addition to the north end of north transept having modern fittings. Set back from road in elevated site in the rural countryside to the south-east of Manorcunningham. Car parks to site, modern graveyard to the north. Site bounded to the south by rendered boundary wall with modern railings over. Gateway to the south comprising a pair of smooth rendered gate piers (on square-plan) with cross finials over. Cast-iron bell tower to the south-east corner of site comprising four metal columns supporting bell housing with bell metal bell. Modern car park to the south.
Appraisal
This simple early-to-mid nineteenth-century Catholic church retains much of its early form and character despite some alterations and additions in recent years. The pointed-arch openings give it the bare minimum Gothic character that is typical of its date. Its simple form and relative lack of ornament is typical of early pre- and post-Emancipation (1829) Catholic churches in Ireland and the plain elevations are almost vernacular in character. The form of this church having T-shaped plan with altar to the centre of the long axis of the main body of the building hints that it might be pre-Emancipation as many surviving early churches from around this time have or had this arrangement. Local information suggests that it was originally built cost of £247 to accommodate 700 people (standing). It was in existence by 1837 as it is depicted on the Ordnance Survey first edition six-inch map of the area while Lewis (1837) records a chapel at Lewis (1837) records a Catholic chapel at ‘Drimairghill’, which was probably this building. This building formerly had timber multi-paned windows with intersecting timber Y-tracery, later removed, and their reinstallation would add significantly to the appeal of this building. The retention of natural slate roofs and the early window openings to the sacristy add to its appeal while the raised rendered verges with kneeler stones and cross finials add the most muted of decorative interest. The detached bell tower to site is another feature of many early Catholic churches, and it adds to the setting and context. Although altered, this simple church is an integral element of the social history and built heritage of Raymoghy\Raymochy, and is a landmark feature in the rural landscape to the south-east of Manorcunningham. The modern graveyard to site adds further to the context of this building, and completes the setting.
