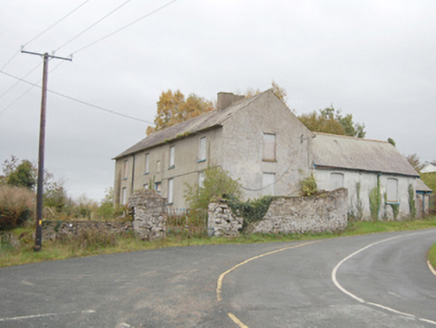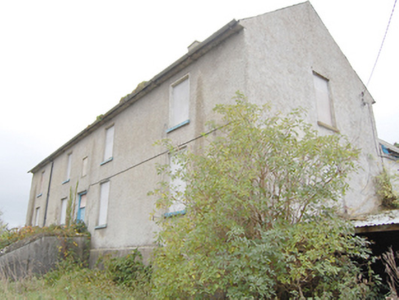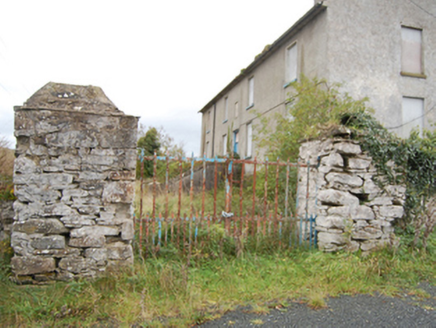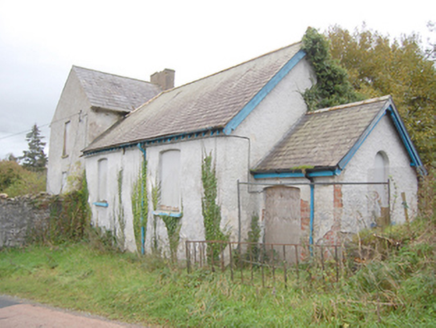Survey Data
Reg No
40905401
Rating
Regional
Categories of Special Interest
Architectural, Historical, Social
Original Use
Charter school
Historical Use
School
Date
1730 - 1750
Coordinates
224514, 410054
Date Recorded
22/10/2010
Date Updated
--/--/--
Description
Detached five-bay two-storey over basement former charter school, built c. 1740, having later two-bay single-storey return to the rear at the north-west corner, c. 1895, with single-bay single-storey gable-fronted entrance porch attached to the west gable end. Later in use as day school (from c. 1810) and then as national school from c. 1895. Now out of use (since 2001) and replaced by modern school to the east. Pitched purple natural slate roof to main building having cut stone eaves course, single smooth rendered brick chimneystack with clay pots, and some surviving sections of cast-iron rainwater goods. Pitched natural slate roof to extension to the north-west having exposed rafter ends, timber bargeboards to gable ends, and with remains of cast-iron rainwater goods. Roughcast rendered walls to main building over projecting smooth rendered plinth course, and with carved stone plaque (on rectangular-plan) over entrance door to centre of east elevation reading ‘For the increase of true religion and of industry this school house was built by the Society for Promoting English Protestant Schools. The Right Revd Father in God Nicholas Forstar, Lord Bishop of Raphoe contributing fifty pounds, William Forward Esq. Twenty Pounds, John Lesley of Kincragy Esqr Endowed it two acres of Land, James King The Rector of This Parish D.D. Anno Dom 1740’. Roughcast rendered brick to later addition to the north-west with roughcast rendered walls to porch to the west (render now falling exposing red brick construction). Square-headed window openings to main block having smooth rendered reveals, stone sills, and remains of timber sliding sash windows (windows now blocked). Segmental-headed window openings to later addition having stone sills (windows now blocked). Central square-headed doorway to the east elevation of main block having smooth rendered reveals, timber panelled double doors, and square-headed overlight (now blocked); doorway approached by series of rendered (cut stone?) steps having rendered boundary walls to either side; limestone flags to threshold. Segmental-headed doorway (now blocked) to the north face of porch to the block to the north-west. Set back from road at right-angle to road-alignment. Gateway to the north of site comprising a pair of partially rendered rubble stone gate piers (on square-plan) with wrought-iron flat bar gates. Rubble stone boundary walls to site. Remains of small walled garden (on square-plan) with rubble stone boundary walls to the south-west of site. Set back from road in own grounds in the rural countryside to the south of Manorcunningham.
Appraisal
Although now sadly out of use and replaced by a modern building to the east, this plain but interesting former charter school retains much of its early character and form. Its visual appeal and integrity are enhanced by the retention of salient fabric including natural slate roof and timber sliding sash windows, albeit in a dilapidated condition. This building is of considerable historical significance as one of the earliest schools still extant in County Donegal, and is of social significance as a place where generations of children were taught for over two hundred and fifty years. It was originally opened as a charter school for twenty-seven pupils in 1740. All the Irish Charter Schools were operated by The Incorporated Society in Dublin for Promoting English Protestant Schools in Ireland. The charter schools only admitted Catholics under the condition that they be educated as Protestants. Comparatively few charter schools were built in Ulster as it was felt that Protestantism was not under ‘threat’ there, and this former charter school at Ray is the only one that was established in County Donegal. Its erection was partially funded by the Protestant Bishop of Raphoe, the Right Revd. Dr Foster, who also supplied the original furniture and provided for four debentures of £100 for the ‘maintaining of the children’. A John Leslie bequeathed two acres of land in perpetuity to the school, and another ‘twenty acres for use for the period of three lives at £6 per annum’, while the cut stone plaque over the door also indicates that William Forward of nearby Castleforward (now demolished) also gave £20 towards its construction. The original records for this school survive (one of the few records for eighteenth century charter schools that survive) and provide a fascinating insight into the life and workings of a charter school (see Milne ‘The Irish Charter Schools 1730-1830’). A report of 1745 records that there were twenty-four pupils in the school at this time, twelve girls and twelve boys, and a later report by the same commission records that there were twenty-one boys and thirteen girls here in 1787. The vast majority of charter schools were made single sex by c. 1792, and Ray became a boys’ only school by 1794. Reports of 1810 recommended that the boarding school element at Ray be closed with the pupils sent to the charter school at Ballykenny, although it may have remained a boarding school for a few years after this date (1814 report of dormitories still here). It was in use as a day school for Protestant pupils until 1895, after which it became part of the National School system. The later block to the north-west corner may date to this time. A John Ball was the master here in 1881 and John Grant in 1894 (both Slater’s Directory) when it was known as the Church Education Society School (or Free School). This building is an important element of the built heritage and social history of Donegal and, if sensitively restored, would represent an integral element of the built heritage of the local area. The simple gateway to the north and the remains of the probable small-scale walled garden to the south-west, and to the setting and context, and complete this composition.







