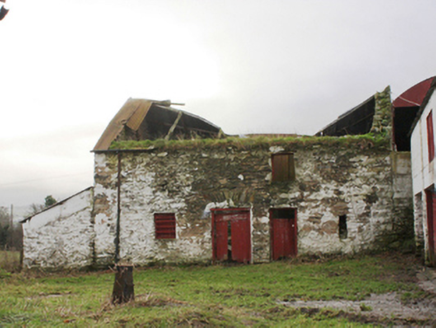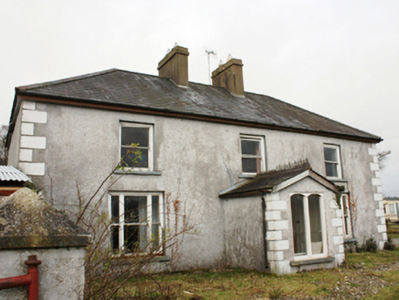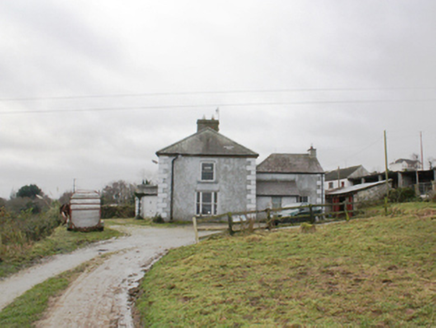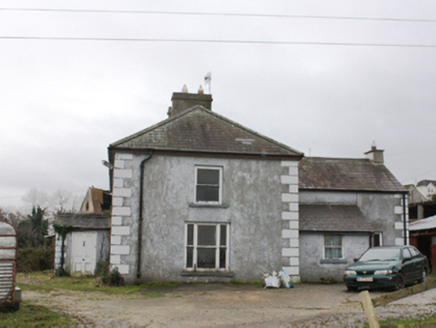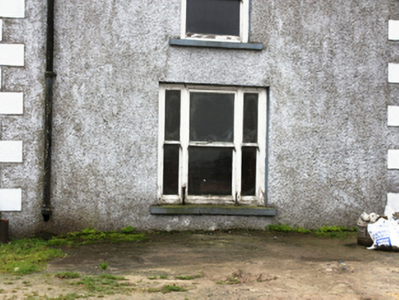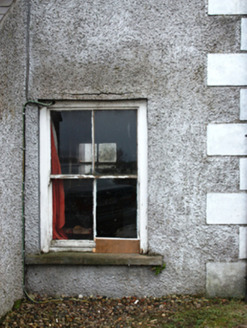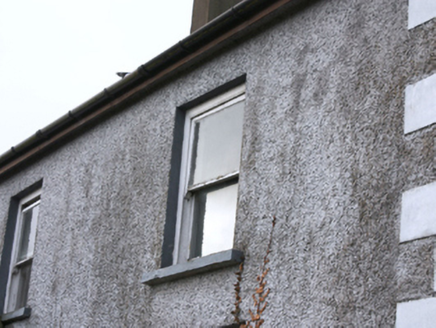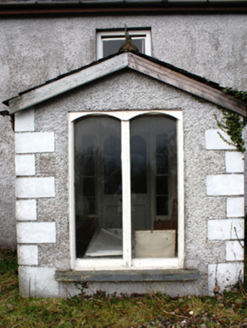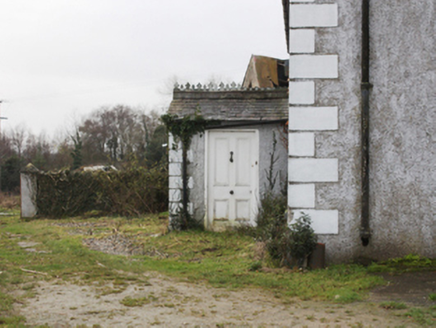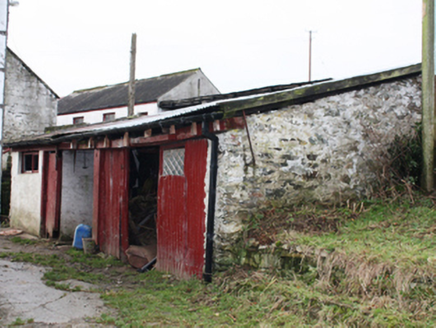Survey Data
Reg No
40905336
Rating
Regional
Categories of Special Interest
Architectural
Original Use
House
In Use As
House
Date
1810 - 1830
Coordinates
220147, 412195
Date Recorded
25/11/2008
Date Updated
--/--/--
Description
Detached three-bay two-storey house, built c. 1820, having single-bay single-storey gabled-front porch to the centre of the front elevation (east), and with two-bay two-storey return to the rear (west) with single-storey extension with mono-pitched roof attached to the north side. Now unoccupied. Pitched natural slate roof to main body of building having a central pair of smooth rendered chimneystacks, and with cast-iron rainwater goods. Pitched natural slate roof to porch with decorative ridge cresting. Hipped and pitched slate roof to return. Roughcast rendered walls with smooth rendered block-and-start quoins to corners. Square-headed window openings with stone sills, and with tripartite one-over-one pane timber sliding sash windows to main elevation at ground floor and to the north side elevation at ground floor level, and one-over one pane timber sliding sash windows at first floor level; two-over-two pane timber sliding sash windows to return. Square-headed window openings to the east face of porch having paired fixed-pane timber-framed windows with segmental heads. Square-headed door opening to the north face of porch with timber panelled door with bolection mouldings. Complex of single- and two-storey outbuildings to the rear (west) on L-plan with four-bay two-storey outbuilding to south with formerly pitched corrugated-metal roof (now collapsed), whitewashed lime rendered rubble stone walls, square-headed window openings with remains of louvered timber fittings, and square-headed door openings with double-leaf and single-leaf battened timber; lean-to single-bay single-storey extension to east gable. Adjoining multiple-bay two-storey outbuilding to north having pitched slate roof, painted rendered lined-and-ruled walls, and square-headed openings with remains of timber battened shutters and doors. Single-storey outbuilding to north having mono-pitched corrugated-metal roof, whitewashed lime rendered rubble stone walls, square-headed openings with remains of paired timber windows, sliding timber battened doors with glazed latticed panel to north, and timber battened door to south. Set well-back from road in extensive grounds to the east of the centre of Letterkenny, and overlooking River Swilly to the east.
Appraisal
This attractive and well-proportioned house, probably originally dating to the early-to-mid nineteenth century, retains its original form and character despite being no longer occupied. Its visual expression and integrity are enhanced by the retention of salient fabric such as the natural slate roofs, timber sliding sash windows, and the timber panelled door to the porch. It represents a good surviving example of a three-bay two-storey house with central doorway with elements from both the vernacular and classical traditions, which were, until recent years, a ubiquitous feature of the rural Irish countryside but are now becoming increasingly rare due to insensitive alteration and demolition. The decorative ridge cresting to the porch adds the bare minimum of decorative detailing. The tripartite timber sliding sash windows are a feature found on many houses of its date, particularly those from the more formal classical tradition. The complex of rubble stone outbuildings to site add significantly to the context and setting, and complete this composition, which is an interesting feature in the largely suburban landscape to the east of the centre of Letterkenny. This house was the home of a William H. Kelso in 1894 (Slater’s Directory) who was described as a farmer.
