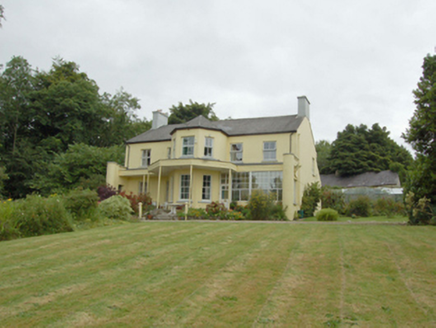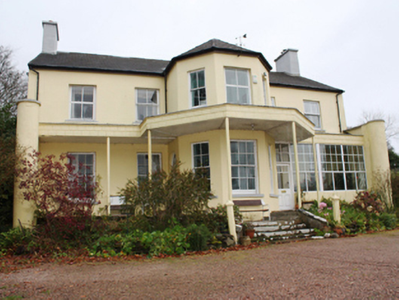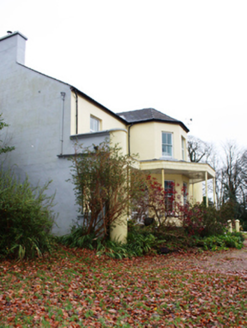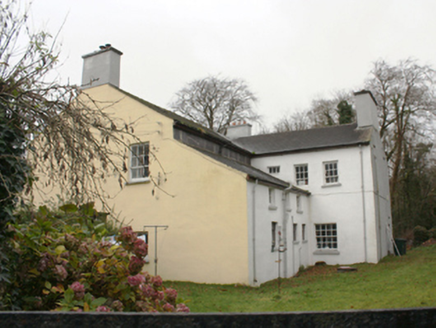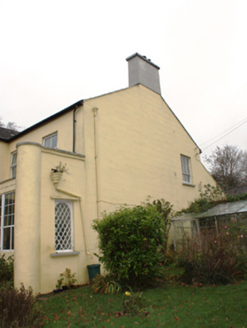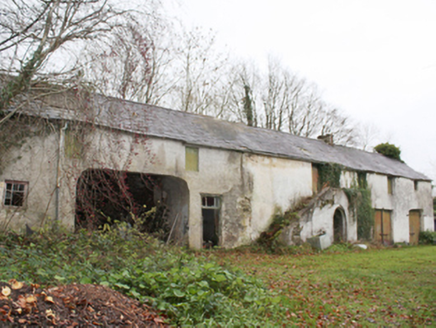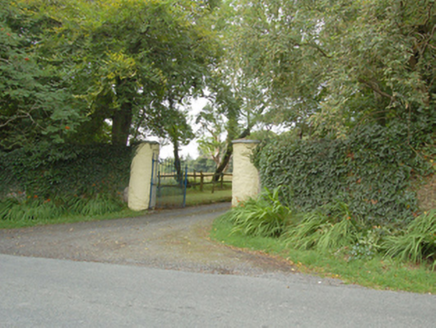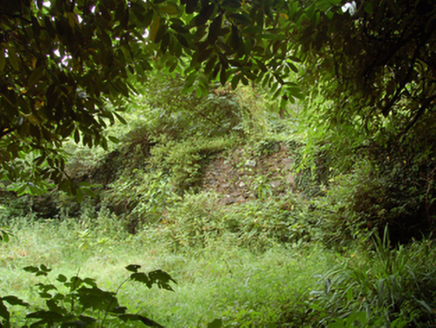Survey Data
Reg No
40905334
Rating
Regional
Categories of Special Interest
Architectural
Original Use
House
In Use As
House
Date
1780 - 1820
Coordinates
220754, 413823
Date Recorded
25/11/2008
Date Updated
--/--/--
Description
Detached five-bay two-storey house, built c. 1800 and altered c. 1870, having two-storey canted projection to the centre of the front elevation (south), single-storey open veranda to the front, added c. 1870, now enclosed to the eastern half with modern windows and doors, three-bay two-storey return to the rear (north) at the west corner, and with two-storey return with lean-to roof attached to the east end of the rear elevation. Now in use as a house. Pitched slate roofs, hipped to canted breakfront, with rendered chimneystacks to gable ends (east and west), and with surviving sections of cast-iron rainwater goods. Mono-pitched roof to veranda, behind raised parapet, supported on metal columns. Smooth rendered walls to front elevation (south), smooth rendered ruled-and-lined walls to side elevations (east and west), and roughcast rendered to rear of return (north). Square-headed window openings with painted stone sills, and six-over-six pane timber sliding sash windows to front at ground floor level and centre of projection, four-over-four pane timber sliding sash windows to either side of breakfront and two-over-two timber sliding sash window to first floor of breakfront. Replacement windows to front elevation first floor and modern windows to conservatory to east side of canted projection. Square-headed window openings to other elevations with limestone sills and a variety of timber sliding sash windows. Round-headed doorway to the west and east sides of canted projection having timber panelled door and fanlight over; square-headed doorway to conservatory with glazed timber door. Doorways accessed by flight of stone steps flanked by dwarf walls with cut stone coping over. Terminating piers on (on circular-plan) to the south of walls to either end of veranda to entrance front (south); square-headed window openings to walls to either end of veranda with multi-paned window surviving to the wall to the east. Set back from road in extensive mature landscaped grounds in the rural countryside to the north-east of Letterkenny. Detached multiple bay two-storey outbuilding to the rear (north) having flight of steps to the centre of the south elevation giving access to doorway at first floor level, pitched natural slate roof with cast-iron rainwater goods and red brick chimneystacks, roughcast rendered walls, square-headed window and door openings with remains of battened timber doors with multi-paned overlights and timber multi-paned windows (openings now mostly blocked), and with square- and segmental-headed carriage-arches, some retained battened timber doors. Main entrance to the south comprising a pair of roughcast rendered gate piers (on circular-plan) having wrought-iron gates and flanking sections of curved quadrant rubble stone walling. Remains of walled garden (on sub rectangular-plan) to the west having rubble stone boundary walls; wall removed to south boundary.
Appraisal
This interesting and appealing middle-sized house, dating to the last decades of the eighteenth century or the start of the nineteenth century, retains much of its early form and character. The full-height canted projection to the centre of the front elevation is a feature that this house shares with a number of its contemporaries in Donegal, particularly to the south around Killygordon and Ballybofey\Stranorlar, and to the south-east end of the Inishowen Peninsula, and helps to give this building a strong character. The open veranda to the front, now enclosed to the east end of the canted projection, was probably added during the last decades of the nineteenth century, and add further to the architectural expression of this building. The retention of salient fabric such as the surviving timber sliding sash windows and the doorways to either side of the canted projection add to its integrity; the loss of salient fabric is regrettable though it fails to detract substantially from the appeal of this building and suitable replacements could be easily installed. The large-scale outbuilding to the rear also retains much of its original fabric, albeit in a dilapidated condition, and adds to the context and setting. This and the remains of the walled garden to the west provide an historical insight into the resources required to run and maintain even a relatively modest country estate in Ireland during the nineteenth century. The simple gateway to the south with wrought-iron gates completes this appealing composition. This was the residence of a William Wray Esq. in 1824 (Pigot's Directory), 1846 and 1881 (Slater’s Directory). The Wray family had their main seat at Castle Wray (now in ruins, see 40905304) a short distance to the north-west during the seventeenth, eighteenth and into the nineteenth centuries but the house was in the ownership of the Mansfield family by c. 1820. It is possible that the Wrays built this house after they moved from nearby Castle Wray. It was the home of a Michael Megson in 1894 (Slater’s Directory). Occupying mature parkland grounds in the rural countryside to the north-east of the Letterkenny, this building is an integral element of the built heritage of the local area.
