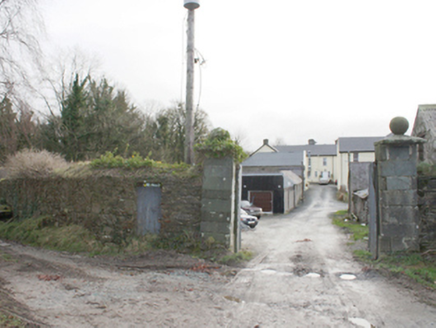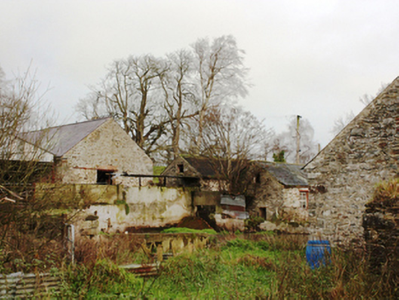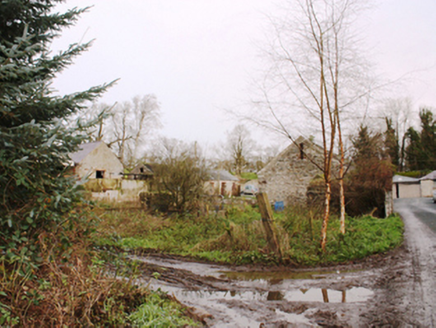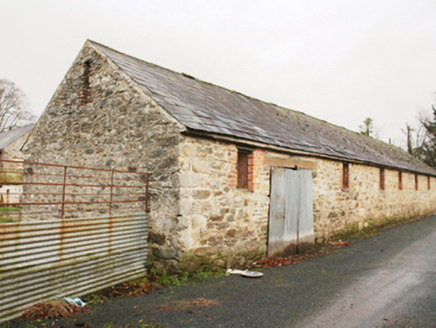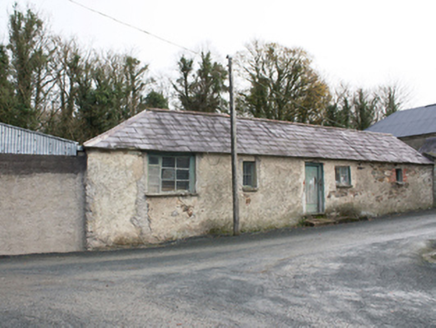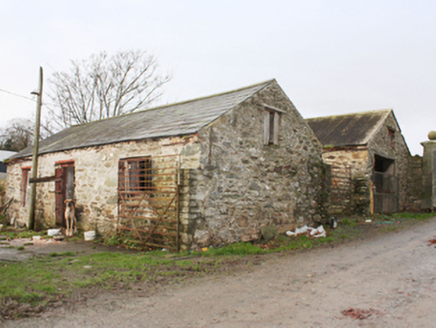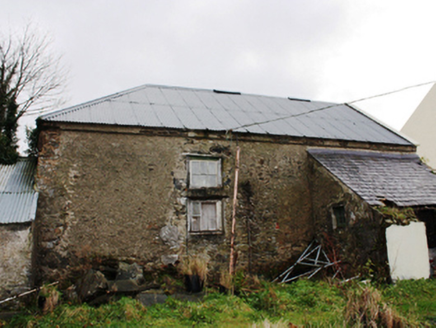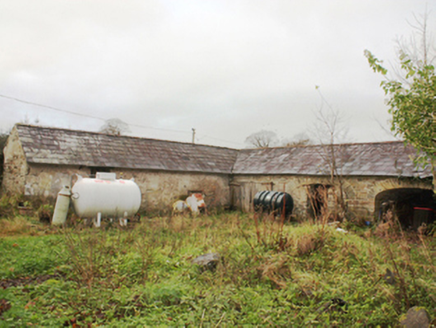Survey Data
Reg No
40905331
Rating
Regional
Categories of Special Interest
Architectural
Original Use
Outbuilding
In Use As
Outbuilding
Date
1840 - 1880
Coordinates
222507, 415568
Date Recorded
25/11/2008
Date Updated
--/--/--
Description
Complex of outbuildings associated with Castlegrove (see 40905409), built c. 1860, comprising two ranges of single and two-storey outbuildings on either side of laneway to the rear (north-west) for main house. Range adjacent to house comprising single- and two-storey outbuildings arranged around courtyard. Detached three-bay single-storey outbuilding on L-plan having pitched natural slate roof, rubble limestone walls, and segmental-headed openings. Range to west comprising eight-bay single-storey outbuilding with pitched natural slate roof, limestone walls, square-headed window openings with red brick surrounds, and square-headed door opening with corrugated-metal covering, and with single-storey coursed rubble limestone extension to rear. Adjacent five-bay single-storey outbuilding to south comprising half-hipped natural slate roof and some terracotta ridge tiles, roughcast rendered walls, square-headed window openings with multiple-pane fixed timber windows, and square-headed door opening with timber battened door. Detached three-bay single-storey building to west with natural slate roof, rubble limestone walls, square-headed window and door openings, and with window opening to east gable. Detached three-bay single-storey outbuilding to north with pitched corrugated-metal roof, rubble limestone walls and square-headed window and door openings. Detached two-bay two-storey outbuilding adjoining house having half-hipped corrugated-metal roof, roughcast rendered walls, square-headed openings with six-pane fixed timber windows, and with lean-to extension to south with natural slate roof and remains of square-headed window and door openings. Gateway to the north comprising a pair of ashlar limestone gate piers (on square-plan) surmounted by spherical limestone finials. Set back in shared grounds to the north-west of main house, and to the north-east of Letterkenny.
Appraisal
This substantial complex of modest outbuildings and ancillary structures was originally built to serve Castlegrove (see 40905409) adjacent to the south-east. They mostly appear to date to the mid-to-late nineteenth century, and may have been built in 1863 when James Grove Wood Grove inherited the 2000 acre estate. They retain their original form and architectural character, while their scale provides an interesting historical insight into the resources required to run and maintain a large country estate\demesne in Ireland during the nineteenth century. These building have a rustic, almost vernacular, charm that is unusual to find associated with a formal country house such as Castle grove. They are robustly built in local rubble stone masonry with a virtual absence of any ornamentation or detailing. The integrity of these functional structures is enhanced by the retention of much of their original fabric including natural slate roofs to the majority of the structures. Their survival in good condition after more than one hundred and fifty years is testament to the quality of their original construction. Set in an attractive woodland/parkland setting to the rear of the main house and close to the shores of Lough Swilly, these outbuildings form part of a collection of related structures associated with Castle grove, and are an element of the built heritage of the local area in their own right. The fine gateway to the north with ashlar gate piers adds to the setting and context, and completes the setting.
