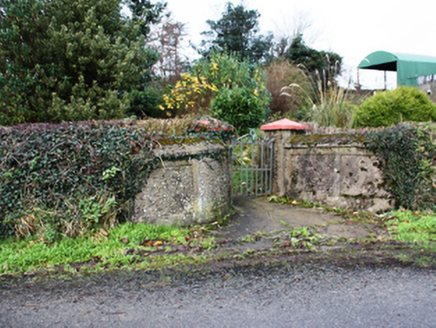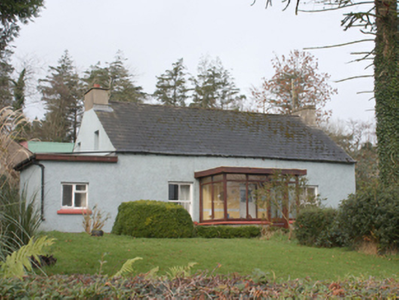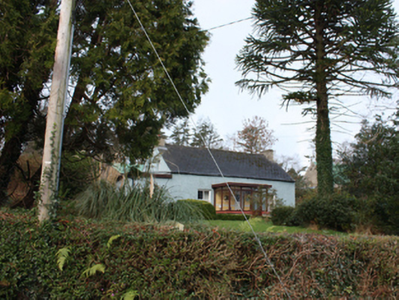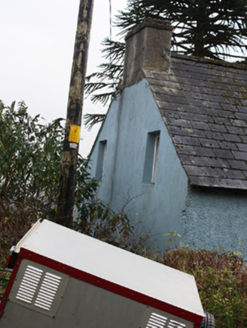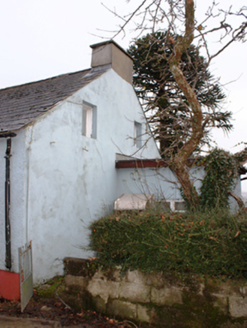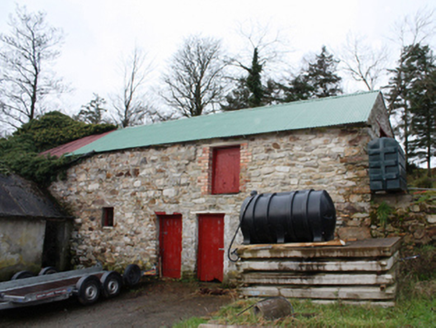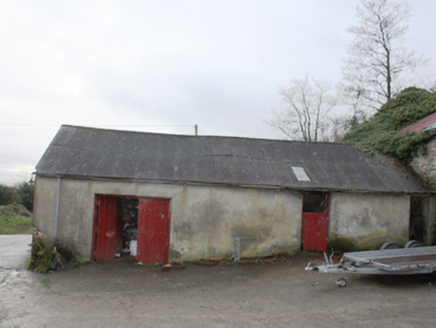Survey Data
Reg No
40905329
Rating
Regional
Categories of Special Interest
Architectural
Original Use
House
In Use As
House
Date
1840 - 1880
Coordinates
220069, 415589
Date Recorded
25/11/2008
Date Updated
--/--/--
Description
Detached three-bay single-storey vernacular house with attic level, built c. 1860, having single-bay flat-roofed glazed entrance porch to the centre of the front elevation (east), and single-bay flat-roofed extension to the south. Pitched artificial slate roof with rendered chimneystacks to gable ends and replacement rainwater goods. Roughcast rendered walls over smooth rendered plinth course; smooth rendered walls to gable ends. Square-headed window openings with two-over-two pane timber sliding sash windows to front and cut limestone sills, and timber casement windows to rear and at attic level to south elevation. Square-headed door opening to rear with timber battened door. Outbuildings to rear comprising two-storey shed with pitched corrugated-metal roof, rubble sandstone walls, and square-headed openings with battened timber doors. Single-storey outbuilding to the south-west having pitched corrugated-metal roof, cement rendered walls, and square-headed openings with battened timber doors. Bounded to front by pebble dashed rubble stone wall with wrought-iron flat bar gate. Located in the rural countryside to the north-east of Letterkenny.
Appraisal
This simple vernacular house, originally dating to the mid-to-late nineteenth century, retains much of its original form and character despite alterations, and is an appealing feature in the scenic rural landscape to the north-east of Letterkenny. Modest in scale, it exhibits the simple and functional form of vernacular building in Ireland. Its visual appeal and integrity are enhanced by the retention of the timber sliding sash windows. The form and scale of this building suggests that it may have been originally or formerly thatched. The form of this building, having chimneystacks to the gable ends and a central doorway, suggests that this building is of the ‘direct entry’ type that is characteristic of the vernacular tradition in north-west Ireland. The substantial two-storey rubble stone outbuilding to the rear also survives in good condition, and enhances the setting and context. This house represents a surviving example of a once ubiquitous building type in the rural Irish countryside, and is an addition to the vernacular heritage of County Donegal.
