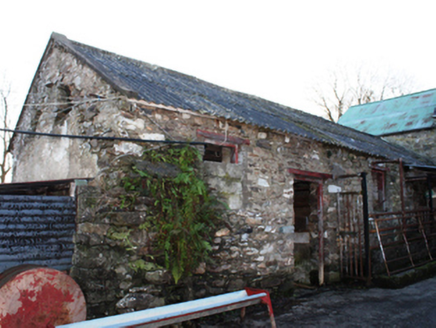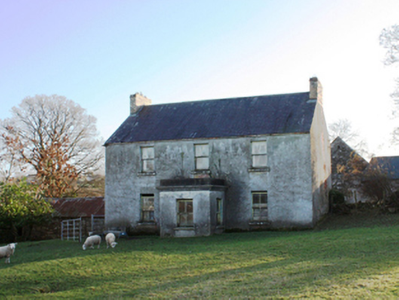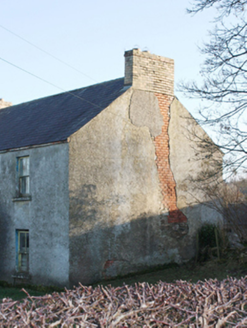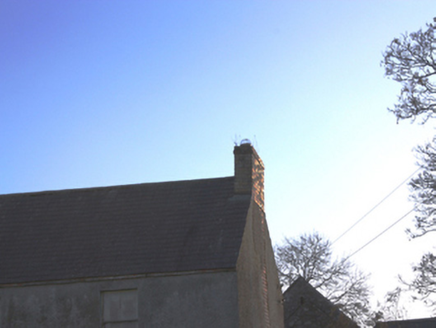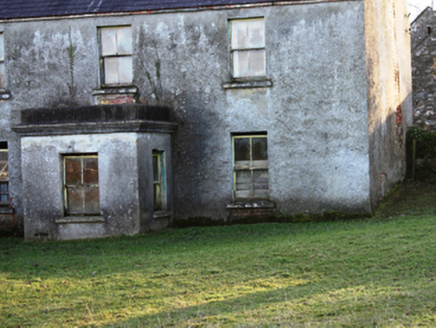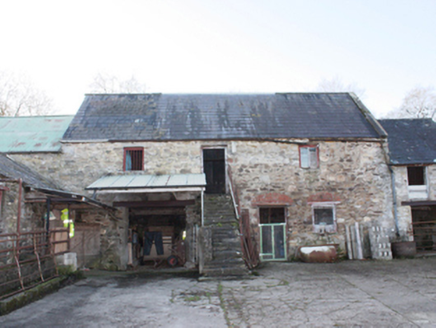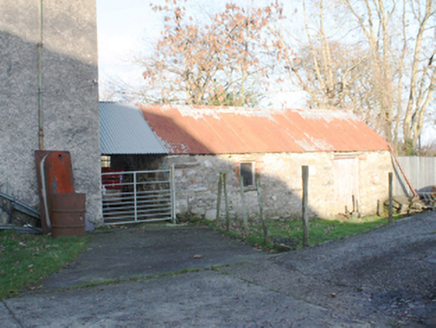Survey Data
Reg No
40905324
Rating
Regional
Categories of Special Interest
Architectural
Original Use
House
In Use As
House
Date
1840 - 1880
Coordinates
218749, 409884
Date Recorded
24/11/2008
Date Updated
--/--/--
Description
Detached three-bay two-storey house, built c. 1860, with single-bay flat-roof porch extension to front, single-bay two-storey corrugated iron extension to rear. Pitched natural slate roof with redbrick chimneystacks and cast-iron rainwater goods. Roughcast rendered walls. Square-headed window openings with two-over-two pane timber sliding sash windows to ground floor and first floor, and replacement timber casement windows to rear, c. 1970. Square-headed door opening to porch with timber panelled door. Outbuildings to rear, comprising two-bay stone building to east, with pitched corrugated iron roof, coursed rubble sandstone walls with square-headed window and door openings, with fixed timber window and timber battened door. Set within own grounds. Complex to south, comprising four-bay two-storey outbuilding with pitched natural slate roof, coursed rubble sandstone walls and square-headed window openings with some fixed timber windows and one timber bared window. Square-headed door openings with replacement timber battened door to first floor accessed by stone steps. Single-bay extensions to either side with pitched corrugated iron roofs. Adjoining perpendicular multiple-bay single-storey building to north, with pitched corrugated iron roof and stone coping to gables, rubble limestone walls and square-headed window and door openings.
Appraisal
This simple but appealing and well-proportioned two-storey house, dating to the mid-to-late nineteenth century, retains its early form and character despite being no longer occupied. Its visual appeal and integrity are enhanced by the retention of salient fabric such as natural slate roofs, and timber sliding sash windows. It could be viewed as a vernacular interpretation of the typical three-bay two-storey gentleman’s house with central doorway that is a ubiquitous feature of the rural Irish countryside. This building is of a type that was very common in the Irish countryside but it is now becoming increasingly difficult to find examples in such intact condition as this building at Cullion due to demolition and \or insensitive alteration. The substantial complex of rubble stone outbuildings also survive in relatively good condition, adding substantially to the setting and context, and offering an insight into farming life in the late nineteenth and early twentieth centuries. Sensitively restored, this building would make a positive contribution to the rural landscape to the south-east of the centre of Letterkenny, and is a good example of its type and date.
