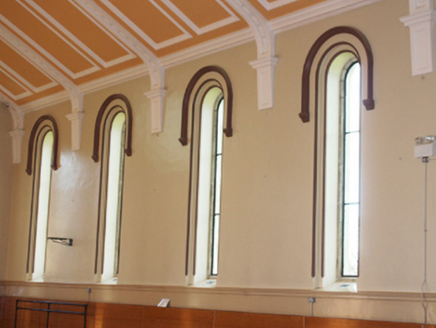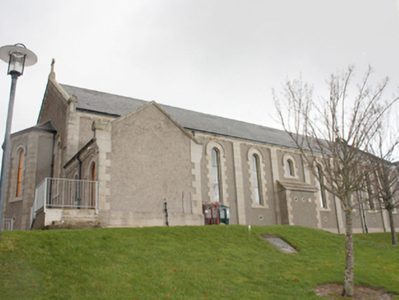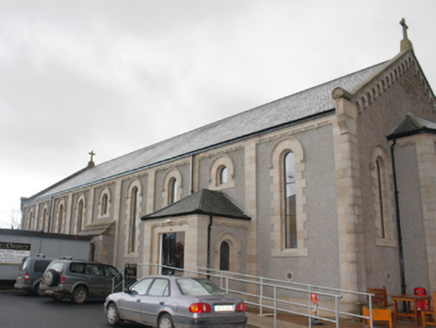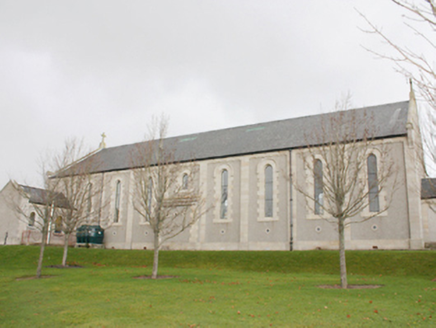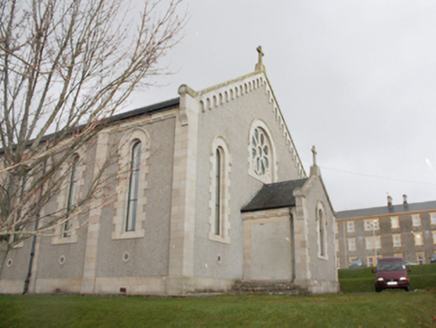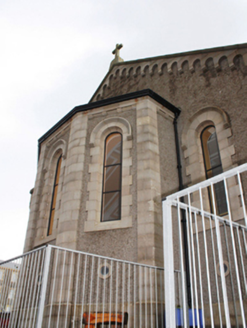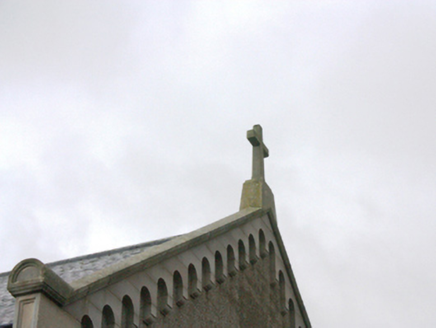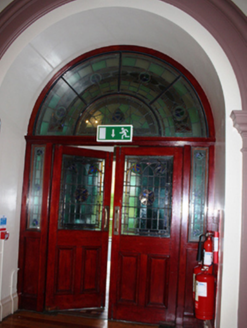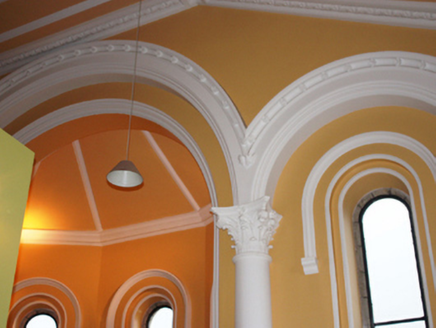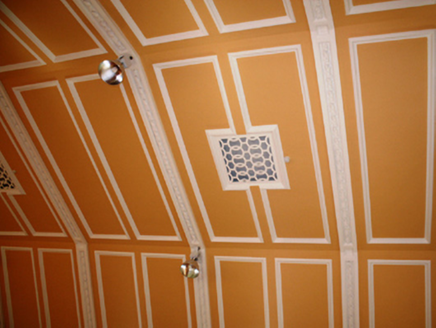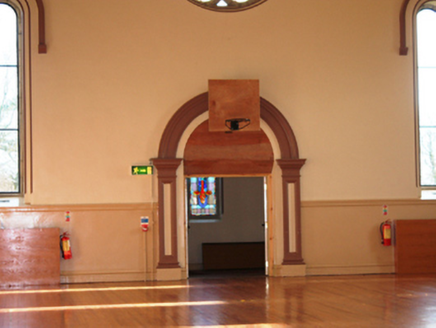Survey Data
Reg No
40905315
Rating
Regional
Categories of Special Interest
Architectural, Social
Original Use
Church/chapel
In Use As
Restaurant
Date
1930 - 1940
Coordinates
217352, 412372
Date Recorded
28/11/2008
Date Updated
--/--/--
Description
Freestanding former hospital chapel associated with St. Conal’s psychiatric hospital (see 40500012), built 1935, comprising nine-bay double-height hall with canted apse to the west end, projecting two-bay single-storey sacristy to the south-west corner, single-bay single-storey entrance porches to the east gable end and to the north-west, and with shallow projecting confessionals to the centre of the north and south elevations. Now in use as restaurant and community centre. Pitched slate roof to main body of building with moulded cut stone eaves course, raised rendered verges to the gable ends with cross finials over gable apex and with scrolled console kneeler stones to eaves, and some surviving sections of cast-iron rainwater goods. Pitched natural slate roof to sacristy having with moulded cut stone eaves course, raised rendered verges to the south gable end with scrolled console kneeler stones to eaves. Hipped natural slate roof to apse to west having moulded cut stone eaves course. Hipped natural slate roof to porch to the north having moulded cut stone eaves course. Pitched natural slate roof to porch to the east gable end having moulded cut stone eaves course, raised rendered verges to the east gable with cross finial over gable apex and with scrolled console kneeler stones to eaves. Mono-pitched cut stone roofs to confessional projections. Roughcast rendered walls with ashlar sandstone plinth course, ashlar sandstone pilasters between bays and to corners of main body of building, apse, porches, and sacristy, and with round-headed ashlar sandstone arcades to east and west gable ends of main body of building. Round-arched window openings with ashlar sandstone block-and-start surrounds, chamfered ashlar sills, replacement windows, and with cut stone hoodmouldings over. Circular octofoil window opening to the east gable end having ashlar sandstone surround, ashlar tracery, leaded stained glass windows, and with cut stone hoodmoulding over. Roundel openings beneath windows to nave and to confessionals having ashlar sandstone surrounds with glass insets. Square-headed door openings to porches with ashlar sandstone surrounds, and double-leaf timber panelled doors with fielded panels. Round-headed door opening to interior of porch with double-leaf half-glazed timber panelled doors having leaded stained glass and fanlight. Tripartite stucco round-arched arcade to chancel with Ionic-Corinthian pilasters. Canted vaulted stucco ceiling to nave with painted cast-iron air vents and corbelled hood mouldings to windows and entrances. Set back from road in shared grounds to the south of St. Conal’s psychiatric hospital (see 40500012) to the north of the centre of Letterkenny.
Appraisal
Although now no longer in its original use, this substantial former hospital chapel retains its original form and character to the exterior. The round-headed openings give it a Romanesque character that is typical of mid twentieth-century chapels in Ireland while the arcades of round-headed corbels to the gable ends and the ashlar pilasters create a neo-Norman architectural character that is reminiscent of St. Anne’s Church of Ireland church at Ballyshannon (see 40852016). This building is distinguished by the fine ashlar sandstone detailing through which is unusual to find on a church of its date. This building represent a good example of mid twentieth-century pre-Second Vatican Council ecclesiastical architecture in Ireland that blended a traditional Romanesque style and single-cell barn-style plan with elements of pre-Vatican II Modernism. Although alluding to long-established composition forms and historic architectural styles, the church also features an understated contemporary Modern flavour on account of attributes including the monochromatic palette produced by the juxtaposition of roughcast render with the plain ashlar sandstone dressings and by the geometric pattern produced by the sparse surface articulation. Its integrity is enhanced by the retention of the natural slate roofs that add at satisfying patina at roofscape level. This building was originally built to designs by the local architect Charles Vincent McLaughlin. The foundation stone was originally laid by Dr McNelly Bishop of Raphoe. The main contractor involved was a Colhoun. This building forms part of an interesting group of structures associated with St. Conal’s hospital, and is an element of the built heritage of the local area. Occupying a prominent position in open grounds, the church remains an appealing landmark contributing to the character or setting values of the locality.
