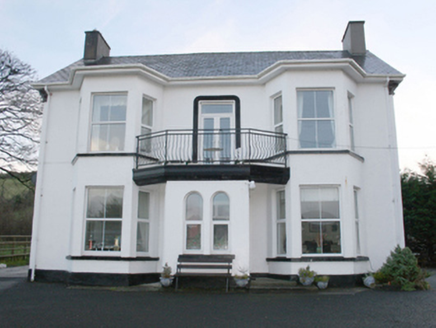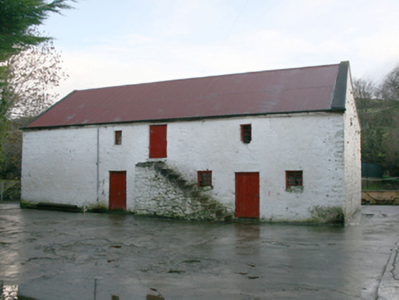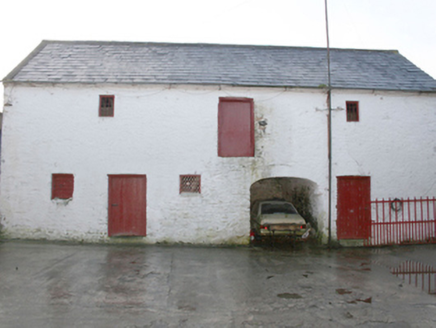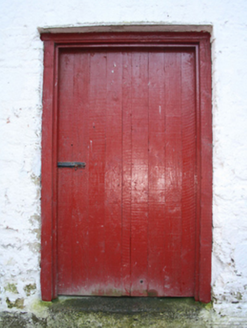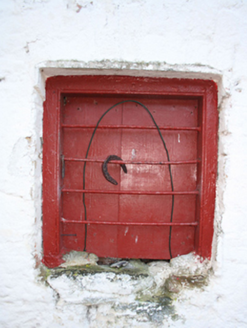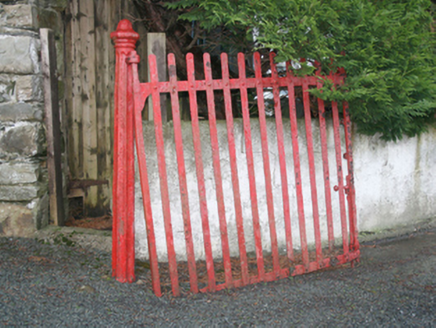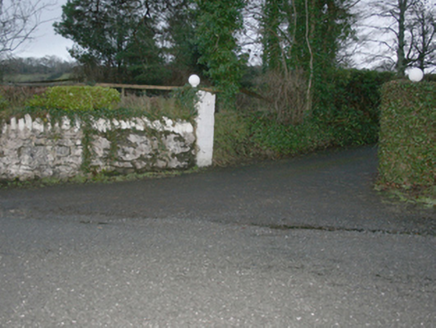Survey Data
Reg No
40905313
Rating
Regional
Categories of Special Interest
Architectural
Original Use
Outbuilding
In Use As
Outbuilding
Date
1810 - 1900
Coordinates
214964, 409876
Date Recorded
04/12/2008
Date Updated
--/--/--
Description
Complex of two-two storey outbuildings, built c. 1820 and c. 1860, arranged around a courtyard to the rear of an altered house, built c. 1880. Detached multiple-bay two-storey outbuilding to the south having external flight of rubble stone steps to the centre of the front elevation (south) giving access to doorway at first floor level. Pitched corrugated-metal roof with projecting stone eaves course, and smooth rendered verges to gable ends. Limewashed rubble stone walls. Square-headed openings with battened timber doors and remains of timber windows with wrought-iron security bars. Detached multiple-bay two-storey outbuilding to the south-west having pitched natural slate roof with rendered verges to gable ends, and projecting stone eaves course. Limewashed rubble stone walls. Square-headed window openings with remains of timber fittings with wrought-iron security bars. Square-headed doorways with battened timber doors, and segmental-headed carriage-arch with brick voussoirs to arch. Wrought-iron flat bar gates to site. Detached three-bay two-storey house to the north, built c. 1880 and altered in 1899, having projecting single-storey porch to centre of the front elevation (north) having metal railings\balustrade over, and with two-storey canted bays to end bays to east and west, two-storey return to rear, and with modern single-storey extension to the south-east corner. Possibly containing earlier fabric. Pitched natural slate roof with overhanging eaves, rendered chimneystacks to gable ends (east and west), and with timber bargeboards to the gable ends with timber brackets to the eaves. Smooth rendered walls over projecting smooth rendered plinth. Square-headed window openings having concrete sills and replacement windows; two round-headed windows to front face of porch (north) having replacement windows. Square-headed door opening to the west side of porch having timber panelled door with bolection mouldings, and plain overlight. Set well back from road in own grounds in the rural countryside to the south-west of Letterkenny. Garden to front (north) partially bound by limewashed rubble stone wall with rubble stone soldier coping over. Modern blockwork gate piers to entrance.
Appraisal
These two functional outbuildings, one dating to the first half of the nineteenth century and one to a few decades later, retain their early form and character. They are robustly constructed using rubble stone masonry while the irregularly-spaced and sized openings create an attractive vernacular appearance. These outbuildings also retain much of their original fabric, which adds a pleasing patina. Outbuildings of this type were formerly a ubiquitous feature of the rural Irish countryside but are now becoming increasing rare survival. The house to site, which is of late nineteenth-century appearance, has been altered and extended over the years. The full-height canted bay windows are a feature of many houses dating to the last decades of the nineteenth century. This house may incorporate the fabric of an earlier house to site that was in existence in c. 1837 (Ordnance Survey first edition six-inch map). This house was later altered in 1899 for David Leitch to designs by the local architect and engineer John McIntyre (1857\8-1935). The main contractor involved was a W. Platt of Manorcunningham and the works cost £107.6s.6d. It is likely that the canted bay window dates to this phase of alteration. These two well-maintained utilitarian outbuildings are an unassuming element of the built heritage of the local area, and are pleasing additions to the rural landscape to the south-west of Letterkenny.
