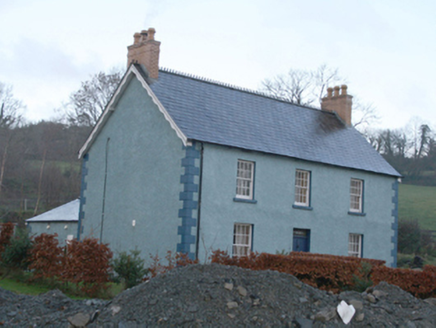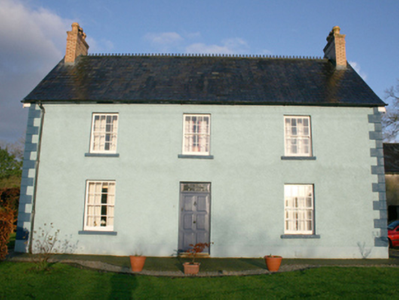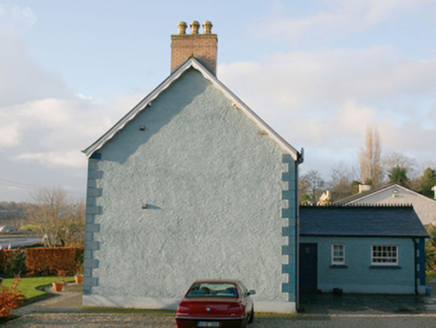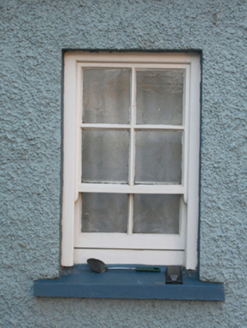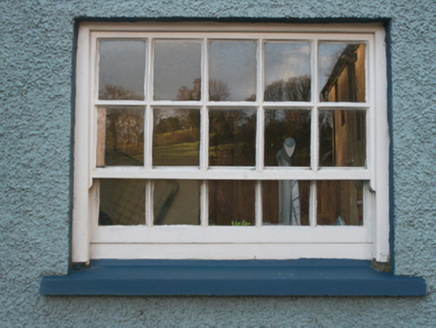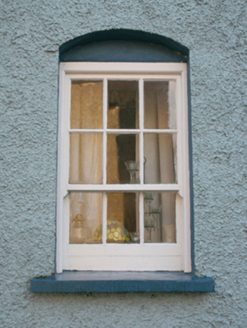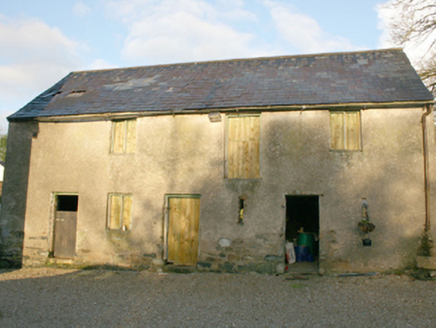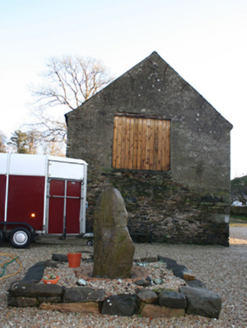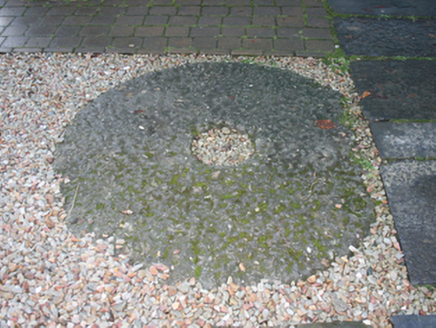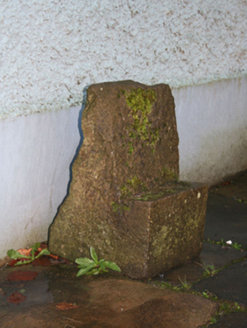Survey Data
Reg No
40905311
Rating
Regional
Categories of Special Interest
Architectural
Original Use
House
In Use As
House
Date
1860 - 1890
Coordinates
215869, 411091
Date Recorded
05/12/2008
Date Updated
--/--/--
Description
Detached three-bay two-storey house, built c. 1870, having single-storey return to rear. Pitched natural slate roof with clay ridge cresting, brick chimneystacks to gable ends (east and west) having clay pots over, and cast-iron rainwater goods. Roughcast walls over smooth rendered plinth with smooth rendered block-and-start quoins to the corners. Square-headed window openings to front elevation (south) with cut stone sills, and with eight-over-eight pane timber sliding sash windows. Square-headed window openings to the rear elevation, set in segmental-headed recesses, having six-over-three and eight-over-eight pane timber sliding sash windows. Square-headed doorway to the centre of the front elevation (south) having replacement timber door and modern leaded overlight. Set back from road in own grounds to the south-west suburbs of Letterkenny. Detached four-bay two-storey outbuilding to the rear (north) having pitched natural slate roof with cast-iron rainwater goods, roughcast rendered rubble stone walls, square-headed window and door openings with timber fittings (now mostly boarded). Millstone and possible architectural fragment from medieval church building to rear yard. Hedge to road-frontage to the south, gateway to the south-east corner of site.
Appraisal
This simple but attractive house, dating to the second half of the nineteenth century, retains its early form and character. Its visual expression and integrity are enhanced by the retention of salient fabric including natural slate roof and timber sliding sash windows. The decorative roof ridge cresting and the yellow brick chimneystacks are features of many houses dating to the latter half of the nineteenth century, and add some subdued decorative interest at roofscape level. The well-proportioned front elevation could be viewed as a vernacular interpretation of more formal gentleman’s house from the classical tradition. This building is of a type that is a ubiquitous feature of the Irish countryside but unusual to find on the outskirts of a town. The simple outbuilding to the rear also survives in good condition and adds significantly to the setting and context. This building is an addition to the built heritage of the local area, and is an attractive feature in the streetscape to the south-west of the centre of Letterkenny.
