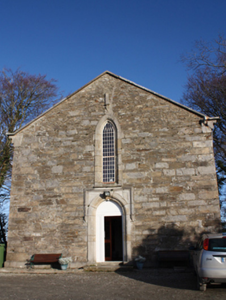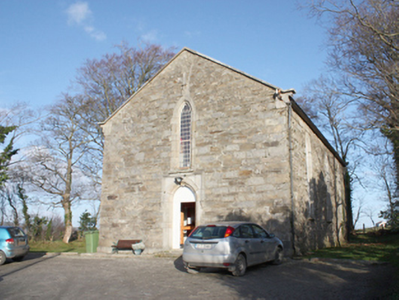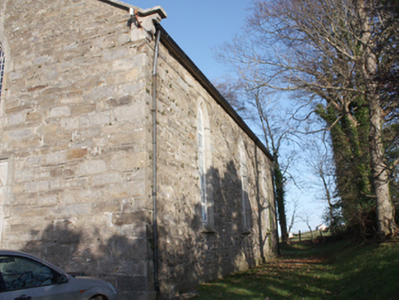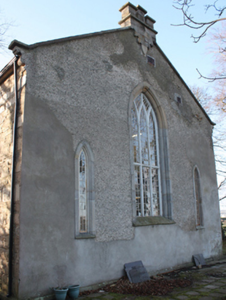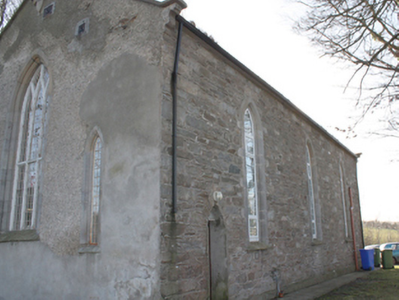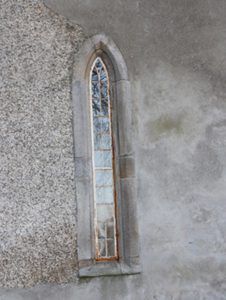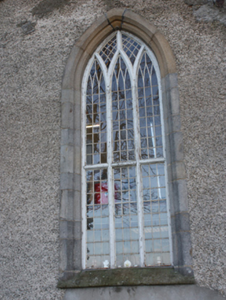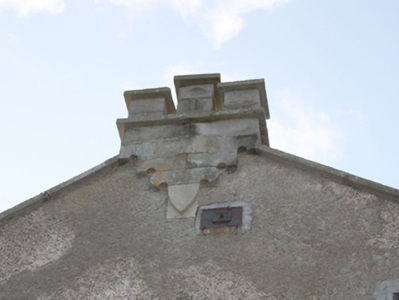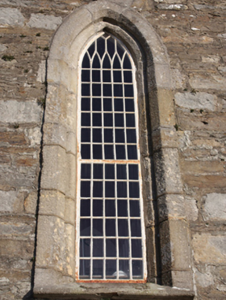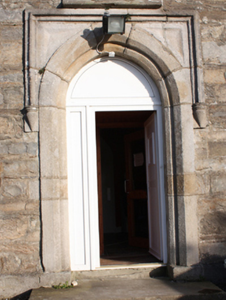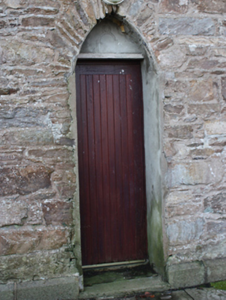Survey Data
Reg No
40905301
Rating
Regional
Categories of Special Interest
Architectural, Social
Original Use
Church/chapel
In Use As
Office
Date
1835 - 1845
Coordinates
219570, 410115
Date Recorded
24/11/2008
Date Updated
--/--/--
Description
Freestanding gable-fronted single-cell former Church of Ireland church, built c. 1840, comprising three-bay hall. Now in use as offices. Pitched artificial slate roof with projecting cut stone eaves course, raised ashlar granite coping to gables having carved kneeler stones to eaves, and with tripartite carved sandstone chimneystack to the gable apex to the rear (north-east). Coursed and squared rubble stone walls over ashlar granite plinth to front (south-east), rubble stone walls to side elevation (north-west and south-east), and smooth and roughcast rendered wall to rear (north-east). Pointed-arched window opening to the front elevation (south-west) having splayed\chamfered ashlar granite surround, and with cast-iron multi-paned windows. Pointed-arched window opening to the rear elevation (north-east) having splayed\chamfered ashlar granite surround, timber Y-tracery and with cast-iron multi-paned windows; main window flanked by narrow pointed-arched windows having splayed\chamfered ashlar granite surround, and with cast-iron multi-paned windows. Pointed-arched window opening to the side elevations (north-west and south-east) having splayed\chamfered ashlar granite surround, and replacement windows. Round-headed door opening to centre of main façade (south-west) with cut granite staged surround, granite plinth blocks, granite hoodmoulding over, and with replacement door. Pointed-arched door opening to west of north elevation with replacement timber battened door. Set back from road in elevated site in the rural countryside to the south-west of Letterkenny.
Appraisal
This appealing if simple small-scale Church of Ireland church retains its early form and architectural character, despite some modern alterations to accommodate new use. The pointed-arched window openings lend it a subdued Gothic Revival character that is typical of its type and date. It is robustly constructed in local rubble with some good quality cut stone detailing, particularly the surrounds to the openings, the raised verges to the gable ends, and the curious triple chimneystack over the gable apex to the north-east elevation. The retention of the early cast-iron windows to the front and rear elevations adds substantially to the integrity but the loss of the original window openings to the side elevations detracts. The good quality ashlar granite doorcase with hoodmoulding over to the front elevation provides an attractive central focus. This church was built sometime shortly after 1837 (described as ‘about to be rebuilt’ by Lewis) and replaced an earlier church in the parish, the ruins of which survive to the west (see 40905314). This later church at Leck functioned as a place of worship until 1972 when it closed. The Revd. S. O’Neil Cox was the rector here in 1881 (Slater’s Directory). This building is an integral element of the built heritage and social history of the Leck area, and is a feature of some picturesque merit in the rural countryside to the south-east of Letterkenny.

