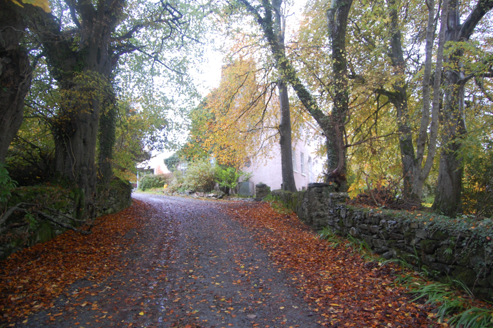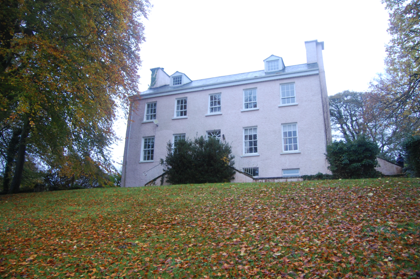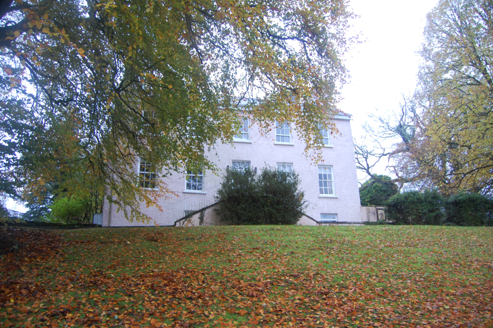Survey Data
Reg No
40905217
Rating
Regional
Categories of Special Interest
Architectural, Artistic
Original Use
Country house
In Use As
House
Date
1730 - 1735
Coordinates
211915, 415916
Date Recorded
02/12/2016
Date Updated
--/--/--
Description
Detached five-bay two-storey house with basement and dormer attic, built c.1734, and having external stone steps to front (northeast) elevation, and single-storey over basement addition to rear. Pitched slate roof with blue ridge tiles, raised eaves course, replacement rainwater goods and roughcast-rendered T-plan chimneystacks with clay pots. Pitched slate roofs to dormers. Roughcast-rendered and painted walls. Square-headed openings with painted concrete sills and timber sliding sash windows, six-over-six pane to ground floor and six-over-three pane to first floor, and with some replacement windows elsewhere. Square-headed glazed timber panelled door with spoked overlight and cast-ironmongery, approached by two flights of seven steps set parallel to entrance. Lawns to front, row of single-storey outbuildings to west, and ringfort to west approached by series of stone steps. Rubble stone wall to road with square-plan piers having wrought-iron gate.
Appraisal
This middle-sized house was erected by the McClintock family. It has a simple, elegant symmetrical façade composed around a central doorway and the classical proportions of openings, diminishing in scale at each level, are characteristic of Georgian architecture. The building is enhanced by the retention of original features, such as timber sash windows, T-plan chimneys and the ironmongery to the door, while the outbuildings to the rear, the gardens and Rathdonnell Fort complete the setting.





