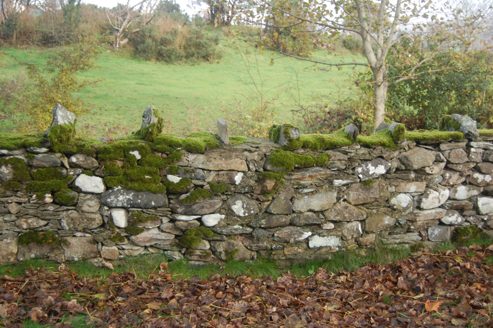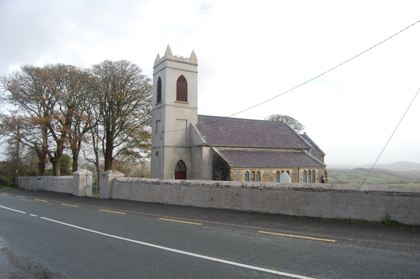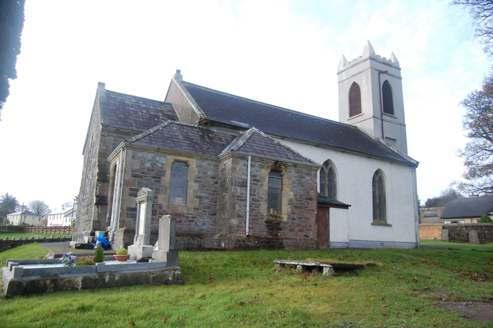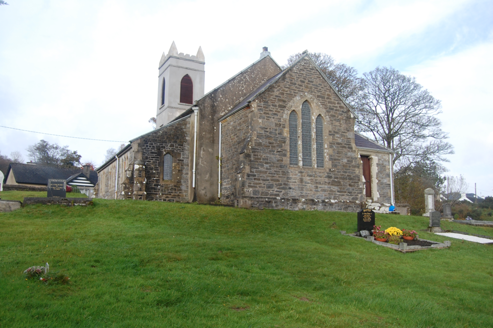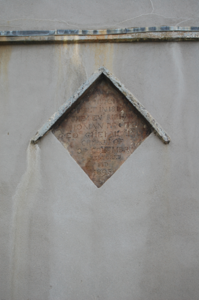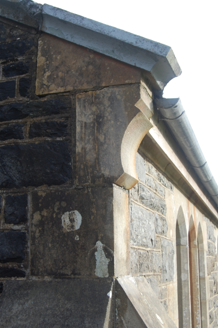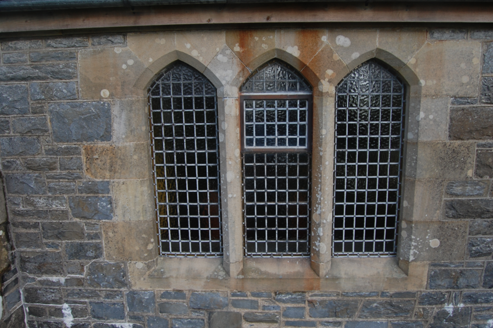Survey Data
Reg No
40905209
Rating
Regional
Categories of Special Interest
Architectural, Artistic, Scientific, Social
Original Use
Church/chapel
In Use As
Church/chapel
Date
1815 - 1915
Coordinates
207014, 415745
Date Recorded
02/12/2016
Date Updated
--/--/--
Description
Detached Church of Ireland church, dated 1819 and enlarged 1895, having three-bay nave with three-stage entrance tower to west, three-bay side aisle of 1913 to north, chancel to east and L-plan vestry over basement to south. Purple slate roofs, pitched to nave and chancel and lean-to to side aisle, on projecting eaves course, latter moulded to chancel and vestry, moulded coping to chancel, and cast-iron rainwater goods. Crenellated parapet to tower with pinnacles and moulded string course. Wet-dashed-rendered walls to nave and tower, latter having moulded string courses between stages, and with recessed lozenge-shaped plaque to front face of middle stage of tower inscribed 'This church built in 1819 by the Revd Richard Homan Rector/Geo. Grier Archt./Church of St Columba/Restored AD 1895'. Coursed rubble sandstone with strap pointing to side aisle, chancel and vestry over projecting plinth, with clasping buttresses to corners of side aisle and buttresses to chancel, with ashlar quoins. Pointed-arch openings to nave and chancel, triple-light to latter and featuring depiction of Saint Columba in stained glass, with stone sills, cut-stone surrounds and Y-tracery leaded quarries. Triple Tudor-arch lights to side aisle with chamfered ashlar transoms and surrounds, integral sills and cast-iron quarries. Rusticated pointed relieving arch to chancel window. Shouldered openings to vestry with chamfered ashlar surrounds, cast-iron windows and timber battened door. Pointed-arch timber battened door to tower with Y-tracery fanlight. Set on elevated site within graveyard and having rendered and rubble stone boundary walls with square-plan piers having castellated caps and wrought-iron double-leaf gate.
Appraisal
This pleasant tower-and-hall church has been extended twice. The original architect, George Grier, is recorded on a plaque on the tower. The building was given a chancel and vestry in 1895 by an unknown architect, but the patron was Mrs Cornelia Adair of Glenveagh Castle. James Franklin Fuller was the architect in 1913 of a new aisle and three-light window in the east wall. The Gothic Revival style of the additions contrasts strongly with the simplicity of the earlier parts. The contrast is also marked by the rendered older parts and exposed stonework of the later parts, resulting in a rather eclectic appearance. Later architectural features include the crenellated parapet and pinnacles of the tower and the buttresses to the side aisle and chancel, with simpler detailing to the vestry. Leaded and cast-iron quarries to the windows indicate the evolution of glazing treatment though the nineteenth century. The stained-glass window showing the 'Life of St Columba' by Heaton, Butler and Bayne is of artistic merit and a reminder that the district was the birthplace of St Colmcille/Columba. The surrounding graveyard and boundary walls enhance the setting of the church.
