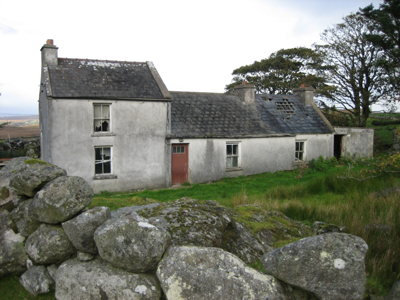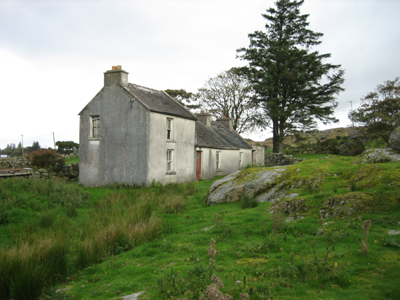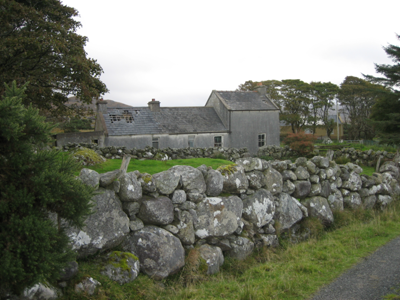Survey Data
Reg No
40905002
Rating
Regional
Categories of Special Interest
Architectural, Social
Original Use
House
Date
1860 - 1900
Coordinates
184509, 415242
Date Recorded
09/04/2014
Date Updated
--/--/--
Description
Detached four-bay vernacular house, built c.1880, being single-storey to three northern bays and two-storey to south. Pitched slate roof with smooth-rendered chimneystacks. White-painted cement-rendered walls. Square-headed two-over-two pane timber sliding sash windows with convex horns to front and northeast gable, and concrete sills; two of four openings to rear have replacement timber casements. Square-headed timber battened door with paned overlight. Timber tongued-and-grooved ceiling to main room. House occupies elevated site surrounded by trees. Flat-roofed shed abutting southwest gable.
Appraisal
This house is a good example of the vernacular architecture of the region. The partial raising of the building to two storeys is particularly typical of Dún na nGall [County Donegal]. The retention of timber sash windows and battened door enhances this building, which stands in an attractive rural setting.





