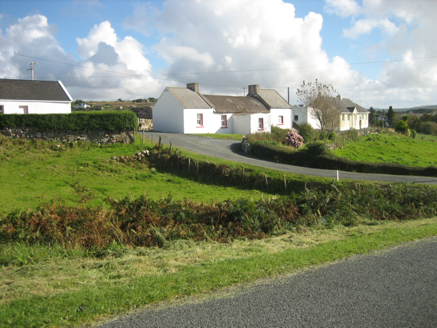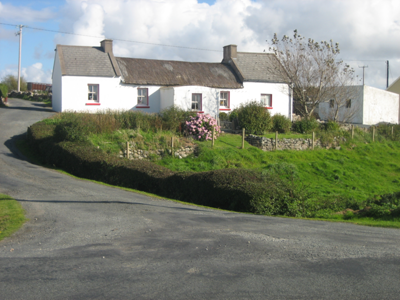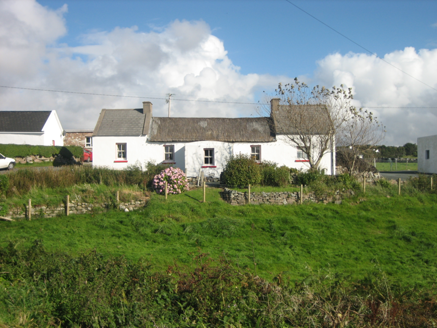Survey Data
Reg No
40904920
Rating
Regional
Categories of Special Interest
Architectural, Social
Original Use
House
In Use As
House
Date
1860 - 1880
Coordinates
176098, 414061
Date Recorded
09/04/2014
Date Updated
--/--/--
Description
Detached five-bay single-storey vernacular house, built c.1870, with thatched roof to middle three bays, and slightly higher slated end bays, and with central projecting porch to front. Pitched roof with cast-iron pegs to eaves in long walls of middle bays, having raised rendered copings, and with smooth-rendered chimneystacks to party walls to ends of thatched section. Curved rendered roof to porch and pitched artificial slate roofs to end bays. Painted smooth-rendered walls. Square-headed openings with painted concrete sills and two-over-two pane timber sliding sash windows with replacement timber casement windows to south end bay. Garden to west, yard to east and outbuilding to north.
Appraisal
This vernacular house has an unusually symmetrical and slightly classical appearance, provided by the slightly higher and later end bays. It has all the features typical of the region, including a squat appearance and a thatched roof, with evidence for the presence of the distinctive roped thatching technique. Slated later bays are fairly typical of such houses. The modestly sized openings are familiar and the setting is pleasant.





