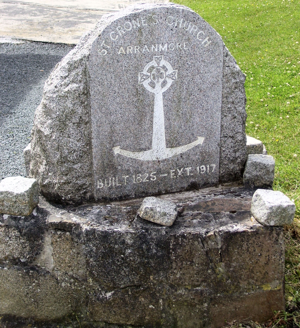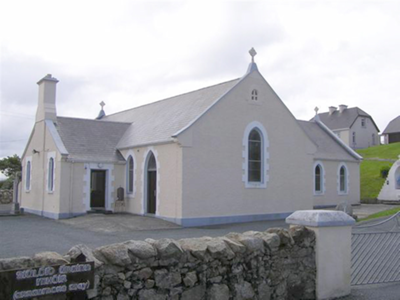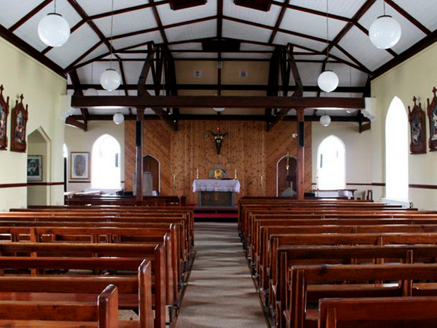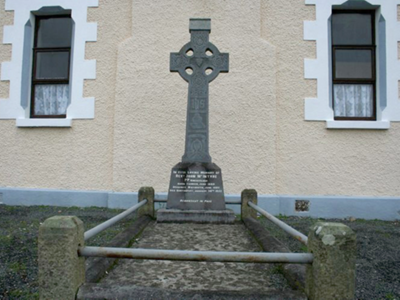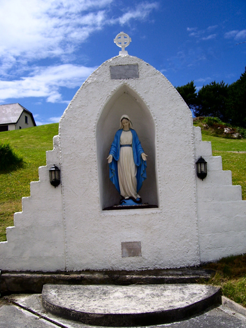Survey Data
Reg No
40904820
Rating
Regional
Categories of Special Interest
Architectural, Social
Original Use
Church/chapel
In Use As
Church/chapel
Date
1820 - 1920
Coordinates
167972, 414206
Date Recorded
30/10/2016
Date Updated
--/--/--
Description
Freestanding cruciform-plan Catholic church, built c.1825, having two-bay transepts, and extended c.1917 to provide three-bay nave to west with lean-to porch to west end of north side, and shallow projecting single-bay sacristy to east. Pitched artificial slate roofs having raised rendered verges to gable ends with moulded kneeler stones at eaves level, Celtic cross finials to transept gables and to west end of nave, and with smooth-rendered chimneystack to east gable of sacristy. Roughcast-rendered walls over smooth-rendered plinth course. Pointed-arch openings to nave and transepts, with raised smooth-rendered block-and-start surrounds, chamfered sills and mainly figurative leaded stained-glass windows. Shallow segmental-headed window openings to east elevation of sacristy with smooth-rendered block-and-start surrounds, chamfered reveals and sills and replacement windows (formerly four-over-four pane timber sliding sash). Pointed-arch doorways to east elevation of north transept and east face of porch, having smooth-rendered block-and-start surrounds and replacement timber door and double-leaf door. Square-headed doorway to north side of sacristy, having smooth-rendered block-and-start surround and replacement timber door. Interior re-ordered c.1980 and has memorial to Arranmore Disaster of 1935 and carved timber Stations of the Cross. Church in own grounds overlooking Ros na hUilleann [Rossillion Bay] bounded by rubble stone boundary wall with lawns. Parochial house to southwest, built 1908. Cast-iron bell on hilltop to west. Marian shrine with cement-rendered walls to northwest. Cut-stone Celtic cross gravemarker to east of sacristy to Rev. John McIntrye (1880-1952). Granite memorial inscribed 'St Crone's Church Arranmore. Built 1825. Ext. 1917'. Gateway to northeast comprising smooth-rendered piers with recent metal gate, and pedestrian turnstile to west. Associated graveyard located on rocky promontory to east, having mainly upstanding twentieth-century gravemarkers, including some British Commonwealth graves.
Appraisal
This simple early nineteenth-century Catholic church retains its early form and much of its character, despite some alterations. The pointed-arch openings give it the bare minimum of Gothic character. The simple form and relative lack of ornament are typical of pre-Emancipation and early post-Emancipation (1829) Catholic churches and the plain elevations befit its isolated, island site. The surrounds to the openings add a hint of decoration to this otherwise plain edifice, while the Celtic cross finials add interest at roofscape level. The church was built in 1825 as a simple hall-type chapel, and transepts and other projections were added in 1917: the church is curiously mislabelled as "Saint Crome's [sic] Catholic Church" on the Ordnance Survey.
