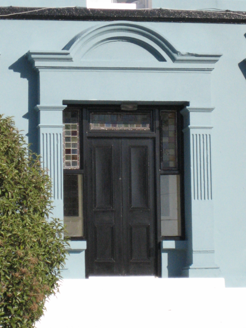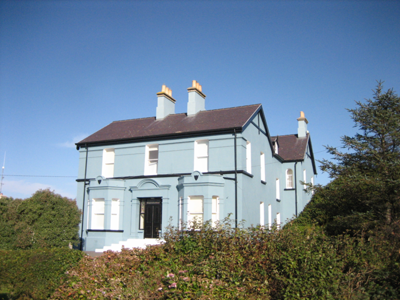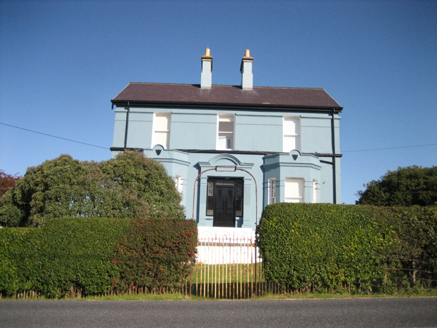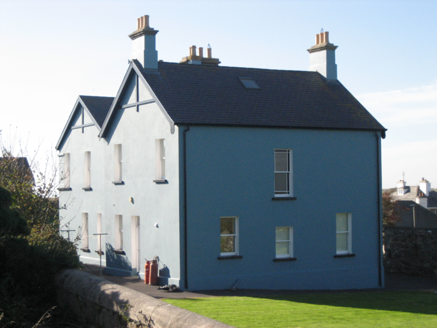Survey Data
Reg No
40904811
Rating
Regional
Categories of Special Interest
Architectural, Artistic
Original Use
House
Historical Use
Hotel
In Use As
House
Date
1880 - 1900
Coordinates
172179, 415352
Date Recorded
07/04/2014
Date Updated
--/--/--
Description
Detached three-bay two-storey double-pile house, built c.1890, having canted bay windows to end bays of front elevation, single-bay link between piles, and rear pile projecting slightly to east; each pile has two-bay gables and rear has one window to first floor. Pitched purple slate roof on overhanging eaves course, with painted timber fascia and projecting bargeboards and false trusses, cast-iron rainwater goods and paired centrally placed smooth-rendered chimneystacks with cornice copings and clay pots. Dormer window to east end of link. Bay windows have flat roofs, moulded parapets, moulded cornice eaves course, and pediment detail containing shield device, and also having two moulded strings at impost level. Smooth-rendered walls on raised plinth course, first floor having painted sill course, header course and moulded impost-level course, all three courses continuing to include one bay of side elevations. Painted sill course to bay windows. Round-headed window to dormer and to first floor of south elevation of projecting part of rear pile. Square-headed window openings elsewhere, windows to front elevation being pseudo-three-centred, all with one-over-one pane timber sliding sash windows with decorative horns, window to first floor of rear elevation having margined coloured glass. Square-headed main entrance, flanked by partly fluted pilasters on moulded bases, with entablature and moulded cornice with segmental pediment, and square-headed timber panelled double-leaf door with stained-glass overlight and flanked by sidelights having stained-glass upper halves with sills. Garden to front bounded by wrought-iron railings and formal hedge, with similar gate, and having lawn to rear.
Appraisal
This house is characterized by its strongly symmetrical arrangement of openings around a decorated doorway, flanked by canted bays and with paired centrally placed chimneystacks. It is a good representative of Victorian architectural style. The openings and chimneystacks provide a strong vertical emphasis and add to the symmetry, with the sill and string courses providing a horizontal counterpoint. The retention of timber sash windows and the panelled front door, and stucco detailing, contributes significantly to the heritage qualities of the building, as well as adding visual interest. Given its former use as a hotel, the building was probably constructed to offer accommodation to the early tourist and therefore can be considered to have social significance.







