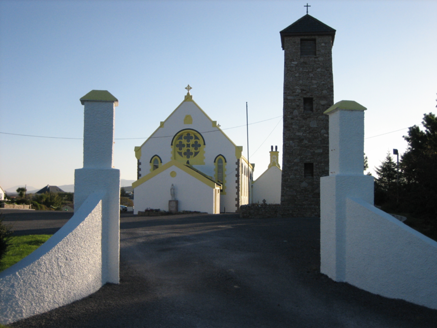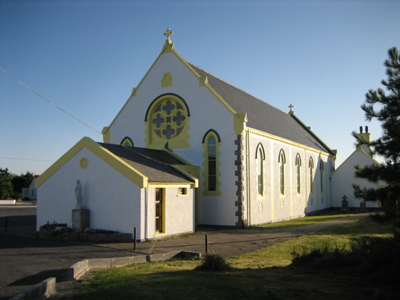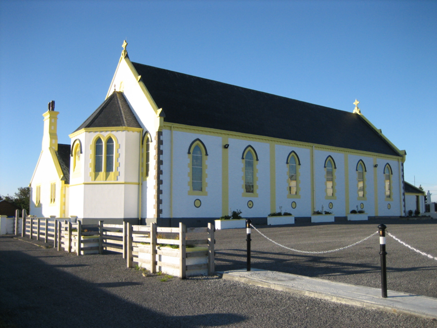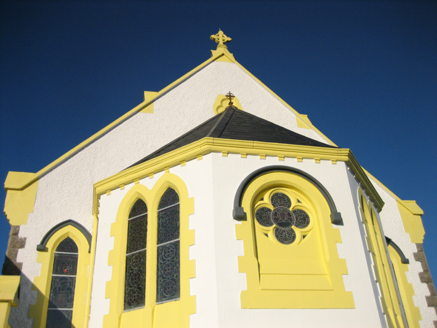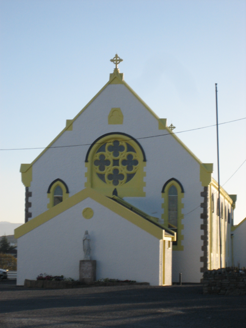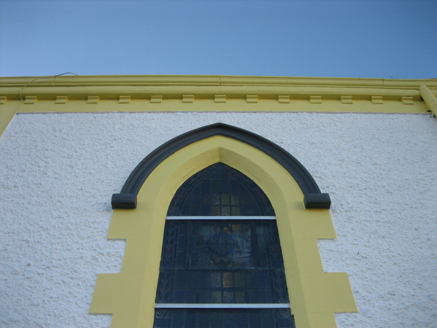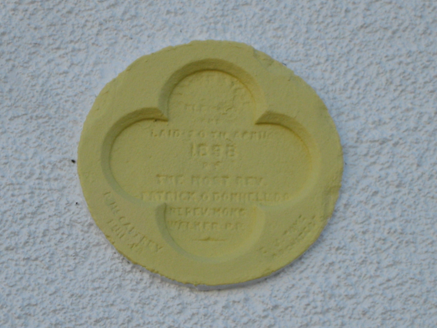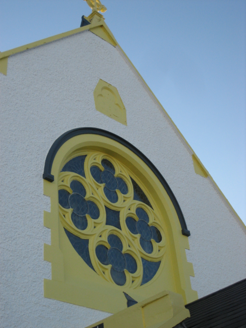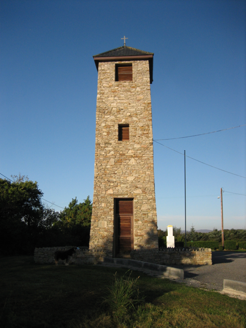Survey Data
Reg No
40904801
Rating
Regional
Categories of Special Interest
Architectural, Artistic, Social, Technical
Original Use
Church/chapel
In Use As
Church/chapel
Date
1895 - 1910
Coordinates
173284, 414770
Date Recorded
07/04/2014
Date Updated
--/--/--
Description
Freestanding Catholic church, dated 1898 and built 1898-1908, having six-bay nave, polygonal apse to east, three-bay recent sacristy to south, and porch to west. Pitched slate roof, with raised parapets having rendered copings with gablets, painted stucco cross finial on gablets to apex, kneeler stones, moulded eaves on dentil course, and cast-iron rainwater goods. Hipped slate roof to apse, with moulded cornice on dentils and having cast-iron cross to apex. Pitched slate roof to sacristy, with raised parapets having rendered copings, kneeler stones, stucco cross finial on gablets to apex of west, and with roughcast-rendered chimneystack to east having rendered skews, coping and decorative pots. Roughcast-rendered and painted walls on smooth raised plinth course with dressed and rusticated ashlar quoins, and having painted buttresses and sill course to apse. Pointed-arch window openings with raised render surrounds, integral sills, hood-mouldings, and stained-glass windows with secondary glazing. Rose window to west gable with quatrefoils and stained glass within raised render surround having hood-moulding and flanked at lower level by pair of lancet windows. Quatrefoil stained-glass window to apse, set within round-headed opening with raised render surround and hood-moulding. Date-stone to west over porch, inscribed '[...] Laid 16[?]th April 1888 by the Most Rev. Patrick O'Donnell D.D. Rt Rev. Mgr Walker P.P.' and 'R.H. [?] Caffrey Builder' to left side of base and 'E.J. Toye Architect' to right side of base. Church stands within enclosure bounded by rendered wall with rendered gate piers, having some gravestones and recent three-stage square-plan freestanding 'St. Columba's Bell Tower' to west with hipped cement-tiled roof on overhanging eaves with rubble stone walls and having square-headed timber louvered windows.
Appraisal
Saint Columba's Catholic Church is an elegant, robust building designed by E.J. Toye at the turn of the twentieth century in a traditional style, with a nave, apse, porch and sacristy. The render surrounds and hood-mouldings and the variety of window openings all help enliven the elevations. Of particular merit is the ornate quatrefoil window opening at the west and the stained-glass windows. The adjoining graveyard and recent bell tower complete the setting. The latter provides a strong vertical presence along the road east of Ailt an Chorráin [Burtonport].
