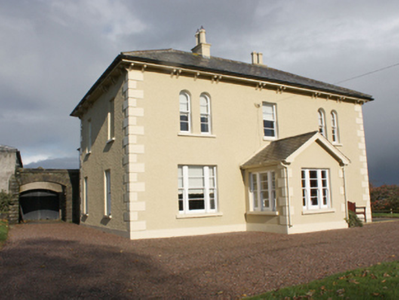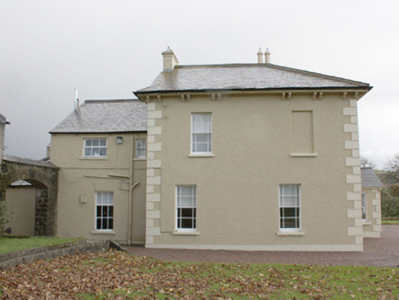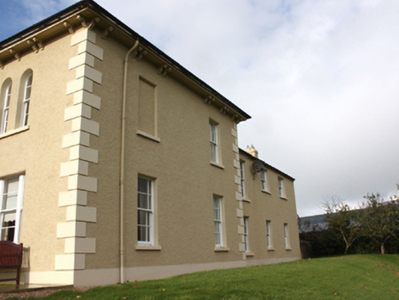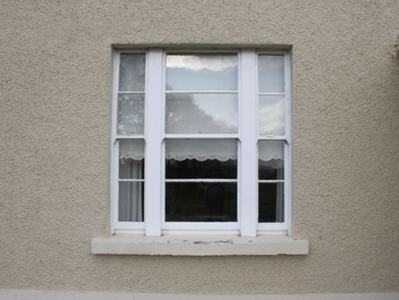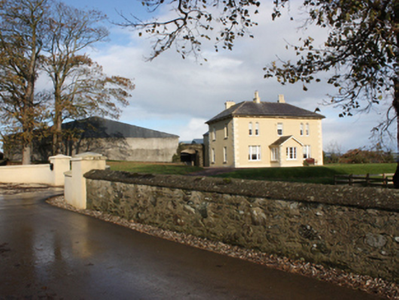Survey Data
Reg No
40904727
Rating
Regional
Categories of Special Interest
Architectural
Original Use
Farm house
In Use As
Farm house
Date
1840 - 1880
Coordinates
233374, 420618
Date Recorded
21/10/2008
Date Updated
--/--/--
Description
Detached three-bay two-storey house, built c. 1860, with central front porch, three-bay two-storey return to north of rear elevation, two-bay two-storey return to south of rear elevation. Hipped slate roof with clay ware ridge tiles, two central painted brick chimneystacks with polygonal pots, projecting eaves with painted ashlar eaves course on paired moulded console brackets, and cast-iron rainwater goods. Ashlar eaves course on paired moulded console brackets, cast-iron rainwater goods, painted brick chimneystacks to rear returns. Roughcast rendered walls, smooth rendered to porch, with articulated block-and-start quoins and smooth rendered plinth. Paired round-headed window openings to end bays of front façade with two-over-two horned timber sash windows. Square-headed window openings to ground floor front, first floor central bay, and to gables; tripartite windows to front façade ground floor having two-over-two horned timber sash windows with two-over-two horned sash margins; two-over-two with margin panes horned timber sashes and dummy windows to both gables. All with rendered painted sills. Square-headed door opening to porch with timber panelled door over modern stone steps. Set within own grounds with modern and contemporaneous outbuildings to rear and driveway lined with rubble stone wall with triangular rendered coping.
Appraisal
A fine middle-size farm house of conscious architectural design as evidenced by the range of fenestration and the dummy windows to the gables. Well maintained it has retained its architectural integrity and details.

