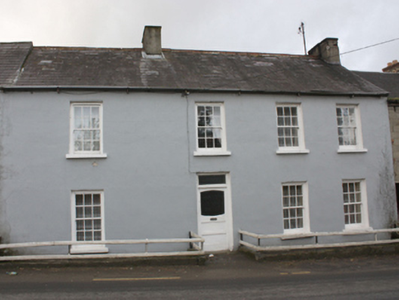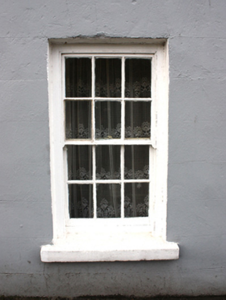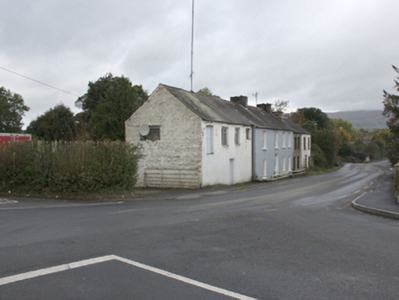Survey Data
Reg No
40904725
Rating
Regional
Categories of Special Interest
Architectural
Original Use
House
In Use As
House
Date
1840 - 1880
Coordinates
239528, 421351
Date Recorded
21/10/2008
Date Updated
--/--/--
Description
Terraced four-bay two-storey house, built c. 1860. Pitched slate roof with terracotta ridge tiles, smooth rendered chimneystacks with cornice coping to south gable and to south of north gable, replacement rainwater goods. Smooth rendered ruled-and-lined walls with red brick eaves course. Square-headed window openings with six-over-six timber sash windows and painted sills. Square-headed door opening to front with half-glazed timber door with glazed overlight. Fronts directly onto street with derelict house directly to north and two-storey outbuilding to south gable.
Appraisal
A simple terraced house which despite the condition of the adjoining property has retained its architectural integrity and details. It appears to replace an earlier terrace shown on the Ordnance Survey first edition six-inch map of c. 1837. It probably originally served the extensive mill complex at Bridge End.





