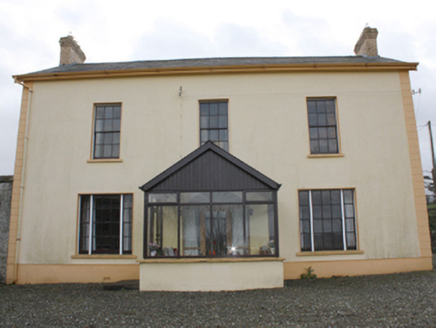Survey Data
Reg No
40904722
Rating
Regional
Categories of Special Interest
Architectural
Original Use
Farm house
In Use As
Farm house
Date
1830 - 1870
Coordinates
237830, 421824
Date Recorded
21/10/2008
Date Updated
--/--/--
Description
Detached three-bay two-storey with attic house, built c. 1850, with single-storey with attic return to rear, and modern single-storey porch to front elevation. Pitched slate roof with gable ended yellow brick chimneystacks with rendered cornice coping and terracotta pots, and cast-iron rainwater goods. Smooth rendered walls with smooth rendered banded channelled quoins, and plinth course. Square-headed window openings with six-over-six timber sash windows to first floor, and tripartite windows with six-over-six timber windows and two-over-two glazed sash margins to ground floor; and painted sills. Square-headed door opening to north of porch; fanlight over entrance behind porch. Set within own grounds with single-storey shed to north gable and contemporaneous and modern farm buildings to rear. Single and two-storey outbuildings with pitched and hipped slate roofs and rubble stone walls attached on all sides to modern concrete block outbuildings.
Appraisal
A house of composite construction, the return to the rear is part of an original house and dates from the early nineteenth century, while the main part of the house to the front dates from the 1850s. The outbuildings to the rear date to the 1850s also and are depicted on the Ordnance Survey twenty-five inch map of c. 1900 as a corn mill in a courtyard form. These buildings have now been incorporated into modern farm buildings with concrete block augmentations built along their lengths on both sides.

